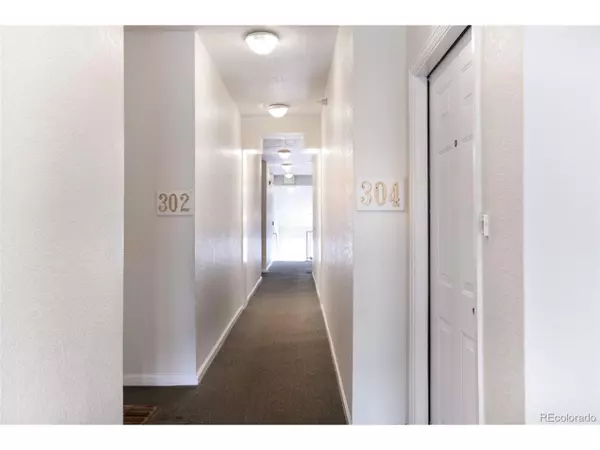For more information regarding the value of a property, please contact us for a free consultation.
14313 E 1st Dr #304 Aurora, CO 80011
Want to know what your home might be worth? Contact us for a FREE valuation!

Our team is ready to help you sell your home for the highest possible price ASAP
Key Details
Sold Price $300,000
Property Type Townhouse
Sub Type Attached Dwelling
Listing Status Sold
Purchase Type For Sale
Square Footage 1,299 sqft
Subdivision Cherry Grove East
MLS Listing ID 4454604
Sold Date 11/01/24
Style Ranch
Bedrooms 2
Full Baths 2
HOA Fees $292/mo
HOA Y/N true
Abv Grd Liv Area 1,299
Originating Board REcolorado
Year Built 2001
Annual Tax Amount $1,671
Property Description
Poised on the top floor, this Cherry Grove East condominium showcases a complete renovation. New luxury vinyl flooring flows throughout complemented by fresh wall color and vaulted ceilings. Admire breathtaking mountain views from large windows and a private outdoor balcony. Elegant new lighting throughout provides stylish illumination. A gas log fireplace adds warmth and ambiance to a spacious living area. The kitchen features quartz countertops and light wood cabinetry. Escape to a generously sized primary bedroom boasting a walk-in closet and an en-suite bath with quartz countertops. A secondary bedroom and bath offer space for a home office or guests. Plush, new carpeting in both bedrooms elevates these serene retreats further. Community amenities include access to a pool and trails. A prime location offers easy access to the University of Colorado Anschutz Medical Campus, Children's Hospital and the VA Hospital plus proximity to dining, shopping, the light rail, I-225 and I-70.
Location
State CO
County Arapahoe
Community Pool
Area Metro Denver
Rooms
Primary Bedroom Level Main
Bedroom 2 Main
Interior
Interior Features Eat-in Kitchen, Cathedral/Vaulted Ceilings, Walk-In Closet(s)
Heating Forced Air
Cooling Central Air, Ceiling Fan(s)
Fireplaces Type Gas, Gas Logs Included, Living Room, Single Fireplace
Fireplace true
Window Features Double Pane Windows
Appliance Dishwasher, Refrigerator, Washer, Dryer, Disposal
Laundry Main Level
Exterior
Exterior Feature Balcony
Garage Spaces 1.0
Community Features Pool
Utilities Available Natural Gas Available, Electricity Available, Cable Available
View Mountain(s)
Roof Type Composition
Street Surface Paved
Porch Patio
Building
Faces East
Story 1
Sewer City Sewer, Public Sewer
Water City Water
Level or Stories One
Structure Type Wood Siding
New Construction false
Schools
Elementary Schools Sixth Avenue
Middle Schools East
High Schools Hinkley
School District Adams-Arapahoe 28J
Others
HOA Fee Include Trash,Snow Removal,Maintenance Structure,Water/Sewer
Senior Community false
SqFt Source Assessor
Special Listing Condition Private Owner
Read Less

Bought with eXp Realty, LLC
GET MORE INFORMATION



