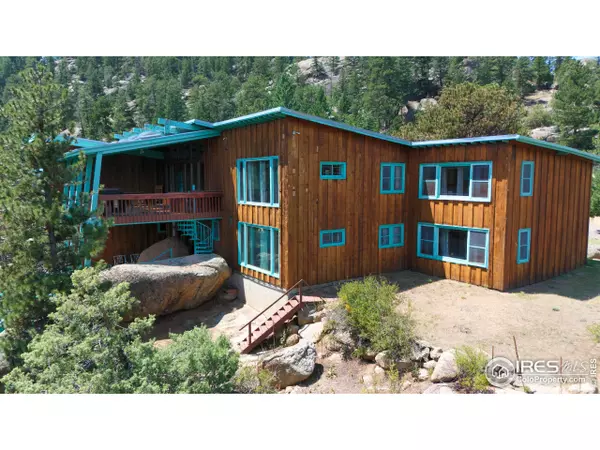For more information regarding the value of a property, please contact us for a free consultation.
819 Big Horn Dr Estes Park, CO 80517
Want to know what your home might be worth? Contact us for a FREE valuation!

Our team is ready to help you sell your home for the highest possible price ASAP
Key Details
Sold Price $880,000
Property Type Single Family Home
Sub Type Residential-Detached
Listing Status Sold
Purchase Type For Sale
Square Footage 6,332 sqft
Subdivision 0926001000 - Prendergast Resubdivision
MLS Listing ID 1016198
Sold Date 10/31/24
Style Contemporary/Modern
Bedrooms 7
Full Baths 6
Half Baths 1
Three Quarter Bath 1
HOA Y/N false
Abv Grd Liv Area 6,332
Originating Board IRES MLS
Year Built 1952
Annual Tax Amount $5,426
Lot Size 0.740 Acres
Acres 0.74
Property Description
Discover a rare gem in the heart of Estes Park with this stunning estate that combines unparalleled space with unique features and endless potential. Perfectly positioned for panoramic views and ultimate privacy, this exceptional property has been designed with both luxury and functionality in mind. The home boasts seven spacious ensuite bedrooms, each offering comfort and privacy, ideal for hosting guests or accommodating a large family. The expansive dining room provides an elegant setting for gatherings, while the adjacent game room, complete with a wet bar, promises hours of entertainment. The living room, with its striking flagstone fireplace and rich wood floors, creates a warm and inviting ambiance. For those who cherish the written word or need a quiet retreat, the library features beautiful built-in shelving and a tranquil setting. Enjoy the outdoors from the large east-facing covered deck, perfect for morning coffee or evening relaxation while taking in the picturesque surroundings. Several additional patios and a shuffleboard court enhance the outdoor experience, making this home a true entertainer's delight. Originally used as a corporate retreat, the home's expansive layout and thoughtful design offer limitless possibilities. The property is zoned E-1 Residential, and potential buyers are encouraged to conduct due diligence to explore the diverse range of uses permitted within this zoning district. This distinctive estate is being sold as-is, complete with existing furnishings, allowing you to move in and start enjoying its many features immediately. Don't miss this opportunity to own a one-of-a-kind property in one of Colorado's most desirable locations. Whether you're seeking a private retreat, a luxury residence, or a venue with unique potential, this Estes Park home offers it all. Schedule a viewing today to explore the possibilities and make this exceptional property your own.
Location
State CO
County Larimer
Area Estes Park
Zoning E-1
Direction From Estes Park take US 34 West, at the traffic circle take the 1st exit north onto MacGregor Ave, turn left onto Big Horn Drive, 819 is at the end of the road on the right.
Rooms
Family Room Carpet
Basement None, Walk-Out Access, Radon Unknown
Primary Bedroom Level Main
Master Bedroom 19x17
Bedroom 2 Main 14x12
Bedroom 3 Lower 14x12
Bedroom 4 Lower 19x17
Bedroom 5 Lower 12x11
Dining Room Carpet
Kitchen Tile Floor
Interior
Interior Features Study Area, Satellite Avail, High Speed Internet, Separate Dining Room, Cathedral/Vaulted Ceilings, Pantry, Stain/Natural Trim, Wet Bar, Jack & Jill Bathroom, Beamed Ceilings
Heating Forced Air, Zoned, 2 or more Heat Sources
Cooling Ceiling Fan(s)
Flooring Wood Floors
Fireplaces Type Gas, Gas Logs Included, Living Room
Fireplace true
Window Features Window Coverings,Wood Frames,Skylight(s),Double Pane Windows
Appliance Electric Range/Oven, Dishwasher, Refrigerator, Washer, Dryer, Microwave
Laundry Washer/Dryer Hookups, Lower Level
Exterior
Utilities Available Cable Available
View Foothills View, City
Roof Type Composition
Street Surface Paved,Asphalt
Handicap Access Main Floor Bath
Porch Patio, Deck
Building
Lot Description Gutters, Wooded, Sloped, Rock Outcropping, Abuts Private Open Space, Within City Limits
Faces East,West
Story 2
Sewer District Sewer
Water City Water, Town of Estes
Level or Stories Two
Structure Type Wood/Frame,Wood Siding,Painted/Stained
New Construction false
Schools
Elementary Schools Estes Park
Middle Schools Estes Park
High Schools Estes Park
School District Estes Park District
Others
Senior Community false
Tax ID R1665272
SqFt Source Assessor
Special Listing Condition Private Owner
Read Less

Bought with Non-IRES
GET MORE INFORMATION




