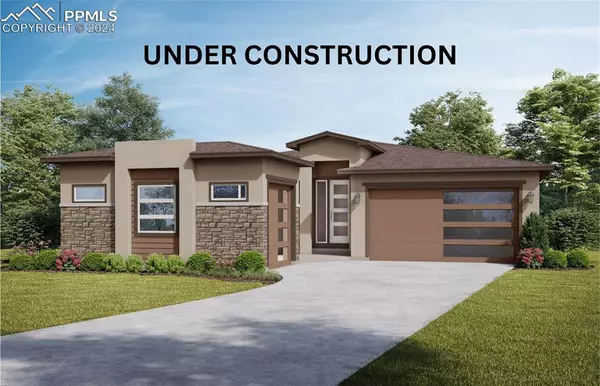For more information regarding the value of a property, please contact us for a free consultation.
10742 Morning Hills DR Peyton, CO 80831
Want to know what your home might be worth? Contact us for a FREE valuation!

Our team is ready to help you sell your home for the highest possible price ASAP
Key Details
Sold Price $632,200
Property Type Single Family Home
Sub Type Single Family
Listing Status Sold
Purchase Type For Sale
Square Footage 3,489 sqft
Price per Sqft $181
MLS Listing ID 3583159
Sold Date 10/31/24
Style Ranch
Bedrooms 4
Full Baths 3
Half Baths 1
Construction Status Under Construction
HOA Fees $9/ann
HOA Y/N Yes
Year Built 2024
Annual Tax Amount $917
Tax Year 2023
Lot Size 8,492 Sqft
Property Description
This Garden Level Ranch home is a must see! The Capri plan includes 4 bedrooms, 3 1/2 Baths, 3 car garage, and covered patio. The spacious entry leads to large great room with gas fireplace, gourmet kitchen and dining area all overlooking backyard. The 2nd bedroom is in the front of the home connected to full bath and also has a powder bath. The large master suite has coffered ceiling. This home includes LVP hardwood flooring, stainless steel appliances, 8 ft doorways, and much more! Wrought iron railings lead to finished basement with 2 bedrooms, bath, 9 ft walls, and large recreation and game room for entertaining. You will love the architectural detailing with niches and high ceilings, and spacious rooms.
This home was designed for performance and energy efficiency and will receive a HERS score once complete. As a result, you should see savings on your utility bills. Schedule your appointment for viewing today!
Location
State CO
County El Paso
Area Rolling Hills Ranch At Meridian Ranch
Interior
Interior Features 5-Pc Bath, Great Room
Cooling See Prop Desc Remarks
Flooring Carpet, Wood Laminate
Fireplaces Number 1
Fireplaces Type Gas
Laundry Electric Hook-up
Exterior
Garage Attached
Garage Spaces 3.0
Community Features Community Center, Dog Park, Fitness Center, Golf Course, Hiking or Biking Trails, Parks or Open Space, Pool
Utilities Available Electricity Connected
Roof Type Composite Shingle
Building
Lot Description Level
Foundation Full Basement
Builder Name Covington Homes
Water Assoc/Distr, Municipal
Level or Stories Ranch
Finished Basement 89
Structure Type Frame
Construction Status Under Construction
Schools
School District Falcon-49
Others
Special Listing Condition Builder Owned
Read Less

GET MORE INFORMATION


