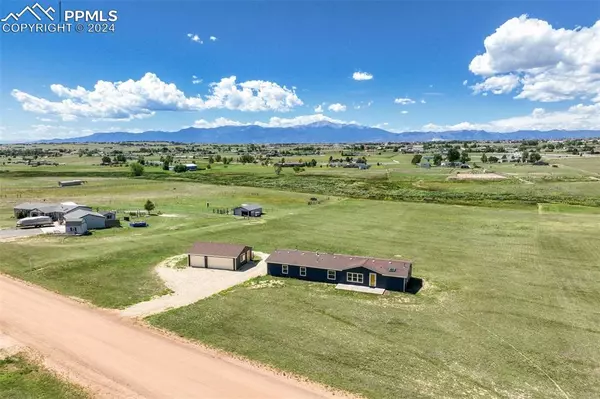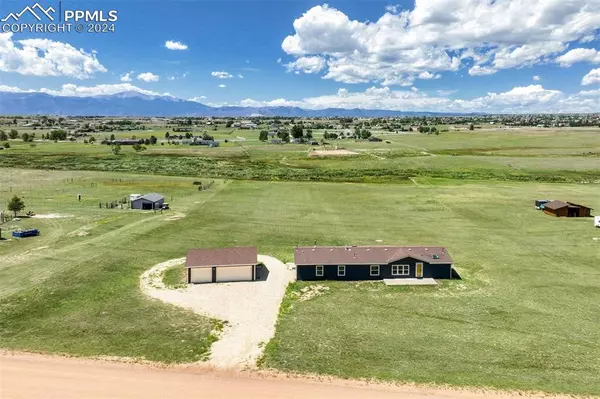For more information regarding the value of a property, please contact us for a free consultation.
7440 Mallard DR Peyton, CO 80831
Want to know what your home might be worth? Contact us for a FREE valuation!

Our team is ready to help you sell your home for the highest possible price ASAP
Key Details
Sold Price $470,000
Property Type Single Family Home
Sub Type Single Family
Listing Status Sold
Purchase Type For Sale
Square Footage 1,976 sqft
Price per Sqft $237
MLS Listing ID 6460415
Sold Date 11/05/24
Style Ranch
Bedrooms 4
Full Baths 3
Construction Status Existing Home
HOA Fees $125/mo
HOA Y/N Yes
Year Built 1992
Annual Tax Amount $1,904
Tax Year 2023
Lot Size 4.190 Acres
Property Description
Welcome home to this ranch home boasting newer modern upgrades throughout. Nestled on 4+acres of rolling meadow w/creek. Offering unobstructed panoramic views of Pikes Peak. Located in the desirable Falcon Heights neighborhood w/ high speed gigabit fiber internet, easy access to restaurants, shopping, schools, entertainment & main roads. As you enter newer luxury vinyl plank wd flrs greet you & flow throughout the entire home. All newer energy efficient Pella windows & new skylights. The bright & light great rm draws you in boasting vaulted ceiling, tongue & grove panel wall & windows letting the natural light pour in illuminating the open space. The adjoining dining area has mountain views, updated chandelier & is flexible for large tables. The adjoining kitchen w/ skylight has easy access to the great rm & family rm creating the perfect layout to entertain friends & family. Featuring solid wood cabinets w/newer black metal hardware, expansive counter tops, subway tile backsplash, gas range/oven, pantry, island, sink w/views of Pikes Peak & opens to the family room. From here step out to the oversized concrete patio, perfect for BBQ’s & enjoying the CO outdrs. The views from here are incredible. Back inside the family rm has wood burning stove w/flag stone base & windows capturing the views. The large primary bedrm w/walk-in closet & updated private 4pc bath is on the opposite side of the home from the other 3 bedrms adding privacy. The primary bath has tile floors, skylight, double vanity, w/custom mirrors, updated lighting & hardware. 2 of the bedrms share jack & jill full bath w/tile shower. While the 4th bed has walk-in closet & easy access to the updated hallway full bath w/tile shower & newer sink/mirror/lighting/toilet & updated vanity. Bonus items: Central AC, refreshed rock driveway, plenty of parking for R/V, trailers, mud room w/laundry, LED lighting, 31x24 oversized 3 car garage, log siding w/fresh paint, black metal door hardware throughout & more.
Location
State CO
County El Paso
Area Falcon Heights
Interior
Interior Features Great Room, Skylight (s), Vaulted Ceilings, Other, See Prop Desc Remarks
Cooling Central Air
Flooring Wood Laminate
Fireplaces Number 1
Fireplaces Type Wood Burning Stove
Laundry Main
Exterior
Garage Detached
Garage Spaces 3.0
Fence None
Utilities Available Electricity Connected, Natural Gas Connected
Roof Type Composite Shingle
Building
Lot Description 360-degree View, Level, Meadow, View of Pikes Peak
Foundation Crawl Space
Water Assoc/Distr
Level or Stories Ranch
Structure Type UBC/IBC/IRC Standard Modular
Construction Status Existing Home
Schools
School District Falcon-49
Others
Special Listing Condition Not Applicable
Read Less

GET MORE INFORMATION




