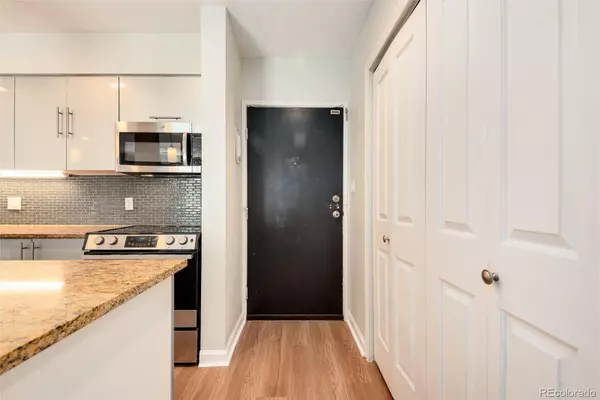For more information regarding the value of a property, please contact us for a free consultation.
7615 E Quincy AVE #303 Denver, CO 80237
Want to know what your home might be worth? Contact us for a FREE valuation!

Our team is ready to help you sell your home for the highest possible price ASAP
Key Details
Sold Price $186,000
Property Type Condo
Sub Type Condominium
Listing Status Sold
Purchase Type For Sale
Square Footage 763 sqft
Price per Sqft $243
Subdivision Whispering Pines West Condo Bldg
MLS Listing ID 8014037
Sold Date 11/04/24
Bedrooms 1
Full Baths 1
Condo Fees $457
HOA Fees $457/mo
HOA Y/N Yes
Abv Grd Liv Area 763
Originating Board recolorado
Year Built 1971
Annual Tax Amount $769
Tax Year 2023
Property Description
Seller is open to Seller financing options! 0% down payment with a monthly payment of less than $2000! Ask your agent for more info. Discover the charm and convenience of this beautifully remodeled one-bedroom condo, perfectly situated near the intersection of I-25 and 225. This prime location offers seamless access to shopping centers, parks, and the light rail station, making both commuting and leisure activities effortless. Step inside to find a fully updated living space designed with modern aesthetics and comfort in mind. The gourmet kitchen is a highlight, featuring newer cabinets, stainless steel appliances, elegant granite countertops, and a stylish glass tile backsplash. Pendant lighting and an eat-in countertop add to the kitchen's appeal, making it both functional and inviting. The main living area is adorned with new luxury vinyl plank flooring, providing a sleek and cohesive look. A contemporary fireplace serves as a stunning focal point, perfect for cozy evenings. From the living area, step out onto your private balcony and take in the serene views of the lush green space, offering a peaceful retreat right at home. The sizable bedroom is a haven of comfort with its new carpet and ceiling fan, ensuring a restful environment. The large, remodeled full bathroom features modern tile work and a sophisticated vanity, creating a spa-like atmosphere that invites relaxation. Residents of this community enjoy access to excellent amenities, including a refreshing pool and well-maintained tennis courts, ideal for recreation and relaxation. Additionally, the condo comes with one covered parking space, providing convenience and protection for your vehicle. This condo blends luxury, convenience, and contemporary living in one perfect package. Don't miss the opportunity to make this exceptional condo your new home. Schedule a viewing and experience all it has to offer!
Location
State CO
County Denver
Zoning R-2-A
Rooms
Main Level Bedrooms 1
Interior
Interior Features Breakfast Nook, Ceiling Fan(s), Granite Counters, Kitchen Island, Open Floorplan, Pantry, Smoke Free
Heating Hot Water
Cooling Central Air
Flooring Carpet, Laminate, Tile
Fireplaces Number 1
Fireplaces Type Electric, Great Room
Fireplace Y
Appliance Dishwasher, Disposal, Microwave, Oven, Refrigerator
Laundry Common Area
Exterior
Exterior Feature Balcony
Utilities Available Cable Available
Roof Type Rolled/Hot Mop
Total Parking Spaces 2
Garage No
Building
Lot Description Greenbelt, Near Public Transit
Sewer Public Sewer
Water Public
Level or Stories One
Structure Type Concrete,Stucco
Schools
Elementary Schools Southmoor
Middle Schools Hamilton
High Schools Thomas Jefferson
School District Denver 1
Others
Senior Community No
Ownership Corporation/Trust
Acceptable Financing Cash, Conventional, FHA, Other, Owner Will Carry, Private Financing Available, VA Loan
Listing Terms Cash, Conventional, FHA, Other, Owner Will Carry, Private Financing Available, VA Loan
Special Listing Condition None
Read Less

© 2025 METROLIST, INC., DBA RECOLORADO® – All Rights Reserved
6455 S. Yosemite St., Suite 500 Greenwood Village, CO 80111 USA
Bought with Keller Williams Realty Downtown LLC
GET MORE INFORMATION



