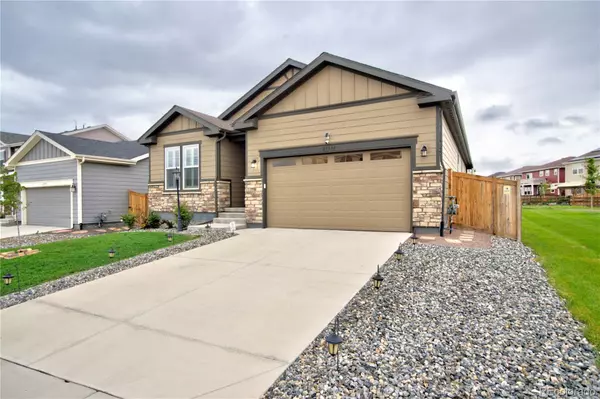For more information regarding the value of a property, please contact us for a free consultation.
27571 E 7th DR Aurora, CO 80018
Want to know what your home might be worth? Contact us for a FREE valuation!

Our team is ready to help you sell your home for the highest possible price ASAP
Key Details
Sold Price $546,000
Property Type Single Family Home
Sub Type Single Family Residence
Listing Status Sold
Purchase Type For Sale
Square Footage 1,980 sqft
Price per Sqft $275
Subdivision Sky Ranch
MLS Listing ID 6043454
Sold Date 11/07/24
Style Traditional
Bedrooms 3
Full Baths 2
Condo Fees $150
HOA Fees $50/qua
HOA Y/N Yes
Abv Grd Liv Area 1,980
Originating Board recolorado
Year Built 2020
Annual Tax Amount $5,179
Tax Year 2022
Lot Size 5,662 Sqft
Acres 0.13
Property Description
Here's your home!! Located in the Sky Ranch neighborhood of Aurora, where every detail reflects uncompromising quality and comfort. Situated on a prime lot, this Ranch-style home is bordered by serene open space and a lush, manicured greenbelt. The private and peaceful back patio offer perfect space for relaxation and entertaining, complemented by a view of expansive open space. Inside, the 1,980 square feet of meticulously designed living space features three bedrooms plus an office, a luxurious master suite with a 5-piece bathroom, and a gourmet kitchen outfitted with high-end bluetooth Café appliances. With central air, a solar system for efficiency, and top-tier finishes throughout. Located minutes from DIA, the Gaylord Rockies Resort, and major highways, this property provides easy access to parks, trails, and schools. Discover this vibrant ranch home in the master-planned Sky Ranch community with its breathtaking mountain and city views—Schedule your showing today!
Location
State CO
County Arapahoe
Rooms
Basement Crawl Space, Sump Pump
Main Level Bedrooms 3
Interior
Interior Features Ceiling Fan(s), Eat-in Kitchen, Five Piece Bath, Kitchen Island, No Stairs, Open Floorplan, Pantry, Primary Suite, Walk-In Closet(s)
Heating Forced Air, Solar
Cooling Central Air
Flooring Carpet, Vinyl
Fireplace N
Appliance Dishwasher, Disposal, Dryer, Microwave, Oven, Range, Refrigerator, Smart Appliances, Sump Pump, Washer
Laundry In Unit
Exterior
Exterior Feature Lighting, Private Yard
Garage Spaces 2.0
Fence Full
Utilities Available Cable Available, Electricity Connected, Internet Access (Wired), Natural Gas Connected, Phone Available
Roof Type Composition
Total Parking Spaces 2
Garage Yes
Building
Lot Description Corner Lot, Landscaped, Open Space, Sprinklers In Front, Sprinklers In Rear
Sewer Public Sewer
Water Public
Level or Stories One
Structure Type Frame,Stone
Schools
Elementary Schools Harmony Ridge P-8
Middle Schools Vista Peak
High Schools Vista Peak
School District Adams-Arapahoe 28J
Others
Senior Community No
Ownership Individual
Acceptable Financing Cash, Conventional, FHA, USDA Loan, VA Loan
Listing Terms Cash, Conventional, FHA, USDA Loan, VA Loan
Special Listing Condition None
Read Less

© 2024 METROLIST, INC., DBA RECOLORADO® – All Rights Reserved
6455 S. Yosemite St., Suite 500 Greenwood Village, CO 80111 USA
Bought with LIV Sotheby's International Realty
GET MORE INFORMATION




