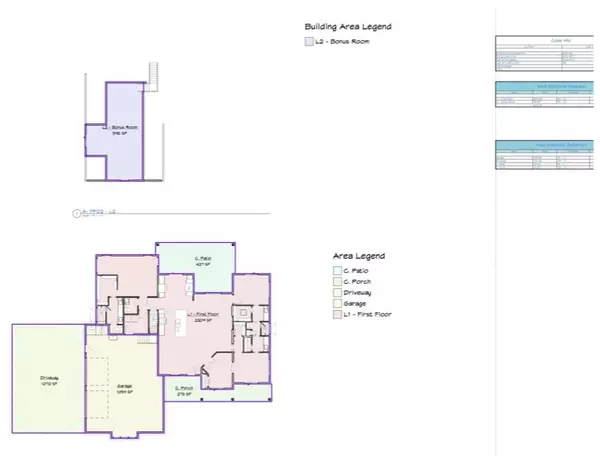For more information regarding the value of a property, please contact us for a free consultation.
1035 SE Fairway Drive Cedaredge, CO 81413
Want to know what your home might be worth? Contact us for a FREE valuation!

Our team is ready to help you sell your home for the highest possible price ASAP
Key Details
Sold Price $788,762
Property Type Single Family Home
Sub Type Single Family Residence
Listing Status Sold
Purchase Type For Sale
Square Footage 2,807 sqft
Price per Sqft $280
Subdivision Deer Creek Village
MLS Listing ID 20240065
Sold Date 11/08/24
Style Bi-Level
Bedrooms 3
HOA Fees $6/ann
HOA Y/N true
Year Built 2024
Lot Dimensions Irregular
Property Description
Custom Craftsmen Home on Golf Course in Cedaredge CO. This 2807+ sq ft home is on a very desirable larger corner lot. 3 bedrooms, 2 bath, office, 2 car garage. The home will have a stucco and stone exterior with a lovely covered back patio. The home will feature high quality finishes including all stainless-steel appliances and solid granite slab countertops. Craftsmen home will also have an added 598 sq ft bonus room above the garage. Make it into anything you want!! Builder has built many in the Deer Creek Village subdivision and would be happy to show you what he can do. Estimated Completion date will be 6-7 months after contract received
Location
State CO
County Delta
Area Surface Creek
Direction From Hwy. 65 turn east on to Independence Avenue. Continue on Independence pass the HOA building and then turn right on to SE Deer Creek Drive. Turn left on to SE Fairway Drive to sign on the left.
Rooms
Basement Crawl Space
Interior
Interior Features Ceiling Fan(s), Kitchen/Dining Combo, Main Level Primary, Pantry, Walk-In Closet(s), Walk-In Shower
Heating Forced Air, Natural Gas
Cooling Central Air
Flooring Carpet, Laminate, Vinyl
Fireplaces Type None
Fireplace false
Window Features Low-Emissivity Windows
Appliance Dishwasher, Disposal, Gas Oven, Gas Range, Microwave, Refrigerator, Range Hood
Laundry In Kitchen
Exterior
Exterior Feature None
Garage Attached, Garage, Garage Door Opener
Garage Spaces 2.0
Fence None
Roof Type Asphalt,Composition
Present Use Residential
Street Surface Paved
Handicap Access None, Low Threshold Shower
Porch Covered, Patio
Garage true
Building
Lot Description Corner Lot, None
Sewer Connected
Water Public
Level or Stories Two
Structure Type Stone,Stucco,Wood Frame
Schools
Elementary Schools Cedaredge
Middle Schools Cedaredge
High Schools Cedaredge
Others
HOA Fee Include Road Maintenance
Tax ID 3193-294-21-023
Read Less
Bought with GRAND JUNCTION AREA REALTOR ASSOC
GET MORE INFORMATION




