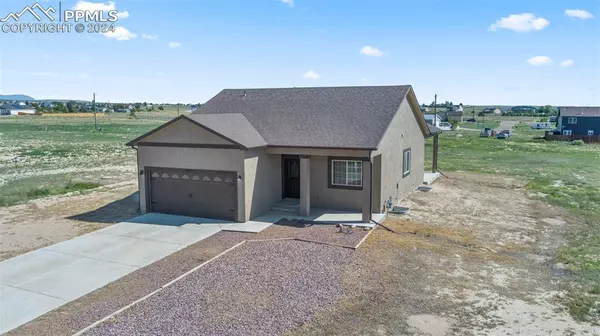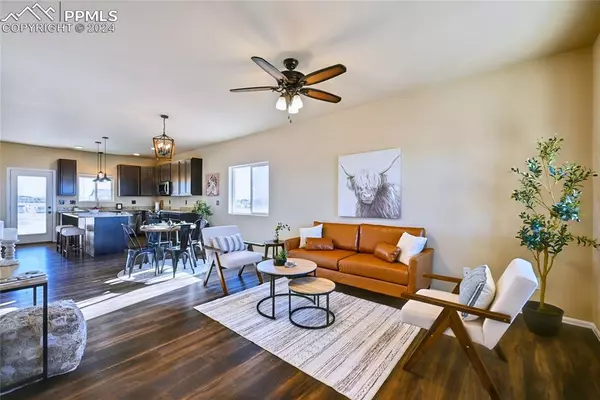For more information regarding the value of a property, please contact us for a free consultation.
527 E Chaunsey DR Pueblo, CO 81007
Want to know what your home might be worth? Contact us for a FREE valuation!

Our team is ready to help you sell your home for the highest possible price ASAP
Key Details
Sold Price $440,000
Property Type Single Family Home
Sub Type Single Family
Listing Status Sold
Purchase Type For Sale
Square Footage 2,625 sqft
Price per Sqft $167
MLS Listing ID 1836278
Sold Date 11/08/24
Style Ranch
Bedrooms 5
Full Baths 3
Construction Status Existing Home
HOA Y/N No
Year Built 2020
Annual Tax Amount $2,538
Tax Year 2023
Lot Size 1.030 Acres
Property Description
Discover the epitome of luxurious living in this stunning 5-bedroom, 3-bathroom home located on a sprawling 1-acre lot in Pueblo West! The open floor plan seamlessly connects the spacious living areas, perfect for both entertaining and everyday living. The gourmet kitchen is a chef's dream, featuring stainless steel appliances, granite countertops, and ample cabinetry. Newer finishes and trendy fixtures are showcased throughout.
The primary suite serves as a serene retreat, boasting a large walk-in closet and a lavish 5-piece bath with a separate shower, dual vanities, and a large tub. The fully finished basement provides additional living space, ideal for a game room or home theater along with extra bedrooms! Outside, their is a 50 amp on the exterior garage wall, a covered patio offers the perfect spot for outdoor dining and relaxation, with views of the expansive lot.
This property combines the tranquility of rural living with modern conveniences, making it a perfect forever home. Don't miss the chance to own this exquisite residence!
Location
State CO
County Pueblo
Area Pueblo West
Interior
Interior Features Great Room
Cooling Ceiling Fan(s), Central Air
Flooring Carpet, Vinyl/Linoleum, Wood Laminate
Fireplaces Number 1
Fireplaces Type None
Laundry Main
Exterior
Parking Features Attached
Garage Spaces 2.0
Fence None
Utilities Available Electricity Connected, Natural Gas Connected
Roof Type Composite Shingle
Building
Lot Description Level, View of Pikes Peak
Foundation Full Basement
Water Municipal
Level or Stories Ranch
Finished Basement 100
Structure Type Framed on Lot,Frame
Construction Status Existing Home
Schools
School District Pueblo-70
Others
Special Listing Condition Not Applicable
Read Less

GET MORE INFORMATION



