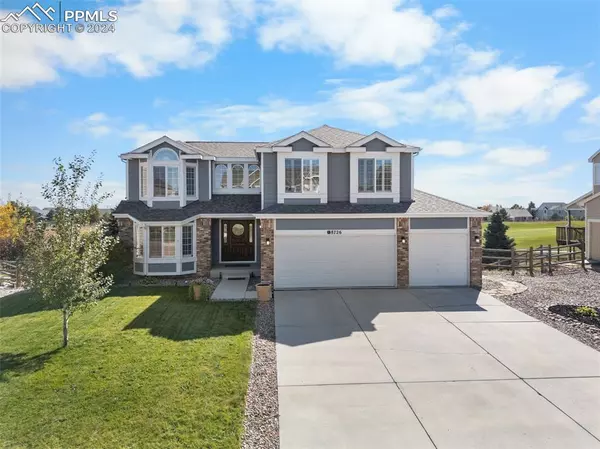For more information regarding the value of a property, please contact us for a free consultation.
8726 Royal Melbourne CIR Peyton, CO 80831
Want to know what your home might be worth? Contact us for a FREE valuation!

Our team is ready to help you sell your home for the highest possible price ASAP
Key Details
Sold Price $580,000
Property Type Single Family Home
Sub Type Single Family
Listing Status Sold
Purchase Type For Sale
Square Footage 3,583 sqft
Price per Sqft $161
MLS Listing ID 1822582
Sold Date 11/08/24
Style 2 Story
Bedrooms 4
Full Baths 2
Half Baths 1
Three Quarter Bath 1
Construction Status Existing Home
HOA Fees $8/ann
HOA Y/N Yes
Year Built 2005
Annual Tax Amount $2,469
Tax Year 2023
Lot Size 0.285 Acres
Property Description
Best home on the market in Woodmen Hills! This gorgeous 2-story home with walk-out basement on a premium Golf Course Lot! Home features: 4 beds, 3.5 baths and lots of upgrades. Enter through the custom Mahogany Front Door and be greeted with an amazing foyer. Formal Living and Dining Rooms have engineered hardwood floors and a large bay window. The gourmet kitchen has 42" Birch cabinets, Slab granite counters, Upgraded Stainless Steel Appliances, Decorative tile Backsplash & a large French door pantry. A Breakfast Nook with a breakfast bar & walk out to expanded 10'x15' composite deck that separates the Kitchen & Family Room. The Family Room is washed with natural light from the wall of windows overlooking the Golf Course! The Family Room features a wonderful focal wall with built-ins & a gas fireplace with granite tile surround. The Plantation Shutters throughout the home are a bonus! Finishing out the main level, there is a guest bath/powder room and spacious electric laundry with utility sink and window. The Upper level has all 4 bedrooms. The Master Retreat has an attached 5-piece bath with custom tile floors, granite counters and a walk-in closet. The other three bedrooms and full bath are separated from the Master with a beautiful walkway. The full, FINISHED, walk-out basement with 3/4 bath features an additional 1222 Square Feet of space with a family room, theatre room and huge flex space currently used as an office space. No detail missed with bar setup and bar refrigerator, fireplace, beams, LVP flooring. Wait until you see this home! Walkout basement to the yard to the flagstone patio and poured concrete pad that's perfect for you to relax and enjoy watching the golfers or enjoying views. Close to Schools, parks, fire department & Recreation Centers. Easy Commute to Schriever, Peterson and The Academy. New Roof, New AC and New Furnace in 2021.
Location
State CO
County El Paso
Area Woodmen Hills
Interior
Interior Features 6-Panel Doors, 9Ft + Ceilings, Beamed Ceilings, Great Room
Cooling Ceiling Fan(s), Central Air
Flooring Carpet, Ceramic Tile, Wood, Luxury Vinyl
Fireplaces Number 1
Fireplaces Type Basement, Electric, Gas, Main Level, Stone, Two, See Remarks
Laundry Electric Hook-up, Main
Exterior
Garage Attached
Garage Spaces 3.0
Fence Rear
Community Features Club House, Community Center, Fitness Center, Golf Course, Hiking or Biking Trails, Lake/Pond, Parks or Open Space, Playground Area, Pool
Utilities Available Cable Available, Electricity Connected, Natural Gas Connected, Telephone
Roof Type Composite Shingle
Building
Lot Description Backs to Golf Course, Backs to Open Space, Level
Foundation Full Basement, Walk Out
Water Assoc/Distr
Level or Stories 2 Story
Finished Basement 97
Structure Type Framed on Lot,Frame
Construction Status Existing Home
Schools
Middle Schools Falcon
High Schools Falcon
School District Falcon-49
Others
Special Listing Condition Not Applicable
Read Less

GET MORE INFORMATION




