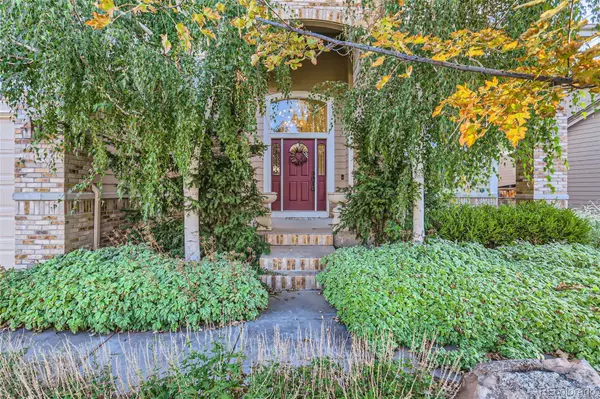For more information regarding the value of a property, please contact us for a free consultation.
396 Winterthur WAY Highlands Ranch, CO 80129
Want to know what your home might be worth? Contact us for a FREE valuation!

Our team is ready to help you sell your home for the highest possible price ASAP
Key Details
Sold Price $970,000
Property Type Single Family Home
Sub Type Single Family Residence
Listing Status Sold
Purchase Type For Sale
Square Footage 4,768 sqft
Price per Sqft $203
Subdivision Westridge
MLS Listing ID 2185929
Sold Date 11/11/24
Bedrooms 5
Full Baths 5
Condo Fees $168
HOA Fees $56/qua
HOA Y/N Yes
Abv Grd Liv Area 3,492
Originating Board recolorado
Year Built 2000
Annual Tax Amount $6,480
Tax Year 2023
Lot Size 9,147 Sqft
Acres 0.21
Property Description
**Unbeatable Opportunity – Deal of the Season for a Home in Pristine Condition!** **All New HVAC (two brand new furnaces & two brand new ACs being installed 10/14.)** Priced well below comparable homes, this A++ condition property is a very rare find! Every detail has been thoughtfully upgraded and impeccably maintained. From the moment you arrive the lush, mature landscaping and stunning curb appeal wow. Step onto the inviting front porch and be welcomed by soaring vaulted ceilings, an updated dual staircase, designer lighting, and refinished hardwood floors. The formal living room is filled with natural light, and the elegant dining room with coffered ceiling sets the stage for special occasions. The heart of the home is the beautifully renovated chef’s kitchen featuring granite slab counters, a full suite of appliances, large center island with seating, and a custom backsplash. The adjacent family room boasts a two-story wall of windows and a stacked-stone gas fireplace. On the main level a private office (or rare main floor bedroom) and a full bath offer flexibility and convenience. Upstairs the luxurious primary suite is a true retreat, complete with a newly finished spa-like bathroom featuring quartz countertops, a frameless glass shower, a soaking tub, and a generous walk-in closet with custom organizing system. Three additional bedrooms each offer private bathroom access ensuring comfort for all. The finished basement is the ultimate entertainment zone, perfect for a game room, home theater, playroom… along with a full bed/bath suite for guests or extended family. Enjoy Colorado’s famous sunshine from the private back patio, complete with a tranquil koi pond and waterfall. Located near shopping, dining, top-rated schools, and major traffic routes, this home offers not just luxury but also lifestyle. Walk to the Westridge clubhouse and pool and utilize four Highlands Ranch rec centers. This is the one - Comps are all $1mm+ for homes with LESS updating!!!
Location
State CO
County Douglas
Zoning PDU
Rooms
Basement Finished, Full
Main Level Bedrooms 1
Interior
Interior Features Breakfast Nook, Built-in Features, Ceiling Fan(s), Eat-in Kitchen, Five Piece Bath, Granite Counters, High Ceilings, In-Law Floor Plan, Jack & Jill Bathroom, Kitchen Island, Open Floorplan, Pantry, Primary Suite, Vaulted Ceiling(s), Walk-In Closet(s)
Heating Forced Air
Cooling Central Air
Flooring Carpet, Tile, Wood
Fireplaces Number 1
Fireplaces Type Family Room
Fireplace Y
Appliance Dishwasher, Disposal, Microwave, Oven, Range, Refrigerator
Exterior
Exterior Feature Private Yard, Water Feature
Garage Spaces 3.0
Roof Type Composition
Total Parking Spaces 3
Garage Yes
Building
Sewer Public Sewer
Water Public
Level or Stories Two
Structure Type Frame
Schools
Elementary Schools Saddle Ranch
Middle Schools Ranch View
High Schools Thunderridge
School District Douglas Re-1
Others
Senior Community No
Ownership Individual
Acceptable Financing Cash, Conventional, FHA, VA Loan
Listing Terms Cash, Conventional, FHA, VA Loan
Special Listing Condition None
Read Less

© 2024 METROLIST, INC., DBA RECOLORADO® – All Rights Reserved
6455 S. Yosemite St., Suite 500 Greenwood Village, CO 80111 USA
Bought with Milehimodern
GET MORE INFORMATION




