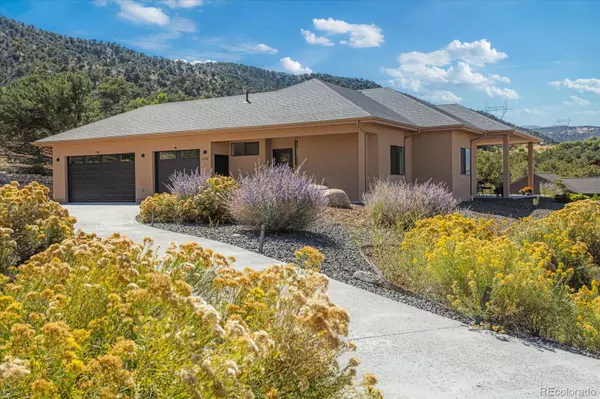For more information regarding the value of a property, please contact us for a free consultation.
1129 Caliente LN Poncha Springs, CO 81242
Want to know what your home might be worth? Contact us for a FREE valuation!

Our team is ready to help you sell your home for the highest possible price ASAP
Key Details
Sold Price $782,000
Property Type Single Family Home
Sub Type Single Family Residence
Listing Status Sold
Purchase Type For Sale
Square Footage 1,600 sqft
Price per Sqft $488
Subdivision Little River Ranch
MLS Listing ID 4834270
Sold Date 11/14/24
Style Mountain Contemporary
Bedrooms 3
Full Baths 1
Three Quarter Bath 2
Condo Fees $315
HOA Fees $26/ann
HOA Y/N Yes
Abv Grd Liv Area 1,600
Originating Board recolorado
Year Built 2017
Annual Tax Amount $2,309
Tax Year 2023
Lot Size 0.740 Acres
Acres 0.74
Property Description
Relax on the west facing patio of this tidy ranch style home and take in the stunning views of the Collegiate Peaks, Little Arkansas River, and the entire Arkansas River Valley. The sunsets from this property are unbelievable! 3 large bedrooms and 3 full bathrooms give everyone excellent privacy. The open living and kitchen area is positioned perfectly to maximize the views, with multiple sliding glass doors for abundant natural light and vistas in all directions. Step out from the living area onto the covered patio or retreat to the sheltered south facing patio on the back side of the home, where a gas fired fire pit will warm you up on chilly evenings. The kitchen space is built in a contemporary European style with abundant cabinets and counter space along one side of the room while still taking a back seat to the beautiful living area and allowing plenty of space for a dining setup. You could easily add a kitchen island here to increase prep space and enclose the kitchen area more. This house sports more storage than most of its size with a 3 car attached garage and a tidy storage shed in the backyard. Low maintenance is the name of the game on the exterior with tasteful xeriscaping that explodes with color in late summer, a stucco exterior, and well kept sidewalks and stone walls around the home. Homes in this size and budget range are rare in Little River Ranch – don't let this gem get away!
Location
State CO
County Chaffee
Zoning T3 - Sub-Urban
Rooms
Basement Crawl Space
Main Level Bedrooms 3
Interior
Interior Features Ceiling Fan(s), Eat-in Kitchen, Entrance Foyer, No Stairs, Open Floorplan, Primary Suite, Smoke Free, Synthetic Counters, Utility Sink, Walk-In Closet(s)
Heating Baseboard, Hot Water, Natural Gas
Cooling None
Flooring Laminate, Tile
Fireplaces Number 1
Fireplaces Type Electric, Great Room
Fireplace Y
Appliance Dishwasher, Disposal, Dryer, Gas Water Heater, Microwave, Oven, Range, Refrigerator, Tankless Water Heater, Washer
Laundry In Unit
Exterior
Exterior Feature Fire Pit, Lighting, Rain Gutters
Parking Features Concrete, Dry Walled, Exterior Access Door, Finished, Insulated Garage, Lighted
Garage Spaces 3.0
Fence None
Utilities Available Electricity Connected, Natural Gas Connected
View Mountain(s), Valley, Water
Roof Type Composition
Total Parking Spaces 3
Garage Yes
Building
Lot Description Foothills, Landscaped, Near Ski Area, Rolling Slope, Sloped
Foundation Concrete Perimeter
Sewer Public Sewer
Water Public
Level or Stories One
Structure Type Frame,Stucco
Schools
Elementary Schools Longfellow
Middle Schools Salida
High Schools Salida
School District Salida R-32
Others
Senior Community No
Ownership Individual
Acceptable Financing 1031 Exchange, Cash, Conventional, FHA, VA Loan
Listing Terms 1031 Exchange, Cash, Conventional, FHA, VA Loan
Special Listing Condition None
Pets Allowed Cats OK, Dogs OK
Read Less

© 2024 METROLIST, INC., DBA RECOLORADO® – All Rights Reserved
6455 S. Yosemite St., Suite 500 Greenwood Village, CO 80111 USA
Bought with Full Circle Real Estate Group
GET MORE INFORMATION



