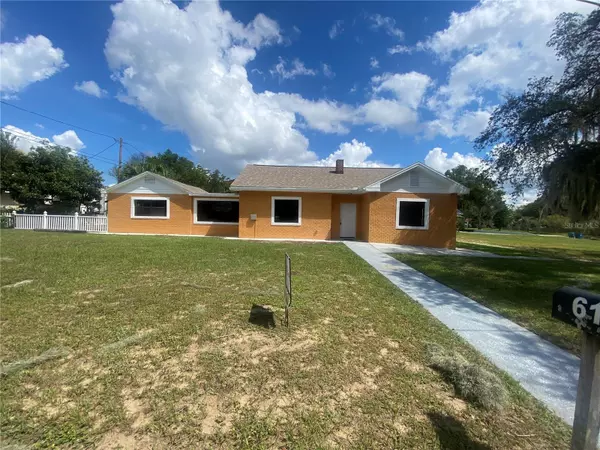For more information regarding the value of a property, please contact us for a free consultation.
611 S 10TH ST Lake Wales, FL 33853
Want to know what your home might be worth? Contact us for a FREE valuation!

Our team is ready to help you sell your home for the highest possible price ASAP
Key Details
Sold Price $255,000
Property Type Single Family Home
Sub Type Single Family Residence
Listing Status Sold
Purchase Type For Sale
Square Footage 1,455 sqft
Price per Sqft $175
Subdivision Lake Wales Terrace Sub
MLS Listing ID S5106615
Sold Date 11/13/24
Bedrooms 3
Full Baths 2
HOA Y/N No
Originating Board Stellar MLS
Year Built 1946
Annual Tax Amount $2,912
Lot Size 0.400 Acres
Acres 0.4
Lot Dimensions 102.9x175
Property Description
The charm of an older home with updates of newer home. New roof and HVAC (2024) remodeled, new floors, interior and exterior paint, (NEW REHAB PICS ON 10/3/2024), 3-bedroom 2-bath home in Lake Wales. Split floor plan with a large bonus room off the kitchen, this home has endless possibilities. Enjoy the privacy of the oversized DOUBLE lot (for another home?) from the completely covered patio, plenty of storage inside plus 2 sheds outside. Oversized Corner lot with plenty of room to play or garden or both. No HOA, this home is the perfect getaway from busy city life while being close to town. Right off Route 60 and HWY 27, get to anywhere in the county fast without the bustle and traffic.
Location
State FL
County Polk
Community Lake Wales Terrace Sub
Zoning R-3
Rooms
Other Rooms Bonus Room, Family Room
Interior
Interior Features Ceiling Fans(s), Eat-in Kitchen, Open Floorplan, Primary Bedroom Main Floor, Solid Surface Counters, Split Bedroom, Thermostat
Heating Central, Electric, Heat Pump
Cooling Central Air
Flooring Ceramic Tile, Laminate
Furnishings Unfurnished
Fireplace false
Appliance Electric Water Heater, Microwave, Range, Range Hood, Refrigerator, Washer
Laundry Laundry Room
Exterior
Exterior Feature Awning(s)
Garage Off Street, On Street, Open
Fence Fenced, Wood
Utilities Available Electricity Connected, Sewer Connected, Water Connected
Waterfront false
View City
Roof Type Shingle
Porch Covered, Rear Porch
Garage false
Private Pool No
Building
Lot Description Cleared, Corner Lot, In County, Oversized Lot, Paved
Story 1
Entry Level One
Foundation Slab
Lot Size Range 1/4 to less than 1/2
Sewer Public Sewer
Water Public
Architectural Style Contemporary
Structure Type Block,Stucco
New Construction false
Schools
Elementary Schools Spook Hill Elem
Middle Schools Mclaughlin Middle
High Schools Bartow High
Others
Senior Community No
Ownership Fee Simple
Acceptable Financing Cash, Conventional, FHA, VA Loan
Listing Terms Cash, Conventional, FHA, VA Loan
Special Listing Condition None
Read Less

© 2024 My Florida Regional MLS DBA Stellar MLS. All Rights Reserved.
Bought with GLOBAL SAPPHIRE REALTY LLC
GET MORE INFORMATION




