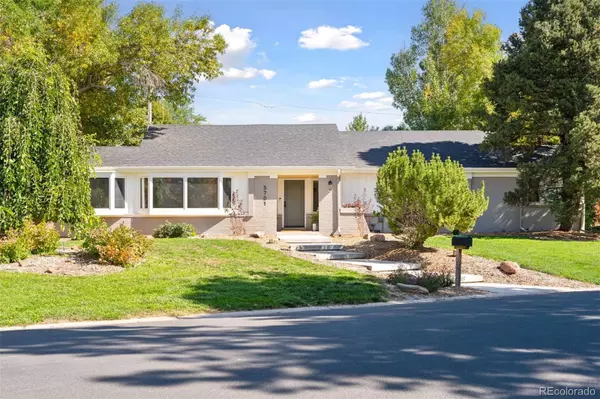For more information regarding the value of a property, please contact us for a free consultation.
5701 S Happy Canyon DR Englewood, CO 80111
Want to know what your home might be worth? Contact us for a FREE valuation!

Our team is ready to help you sell your home for the highest possible price ASAP
Key Details
Sold Price $1,640,000
Property Type Single Family Home
Sub Type Single Family Residence
Listing Status Sold
Purchase Type For Sale
Square Footage 3,190 sqft
Price per Sqft $514
Subdivision Southmoor Vista
MLS Listing ID 9130776
Sold Date 11/15/24
Bedrooms 4
Full Baths 1
Three Quarter Bath 2
Condo Fees $100
HOA Fees $8/ann
HOA Y/N Yes
Abv Grd Liv Area 2,300
Originating Board recolorado
Year Built 1968
Annual Tax Amount $6,867
Tax Year 2023
Lot Size 0.370 Acres
Acres 0.37
Property Description
Welcome to 5701 S Happy Canyon Drive, a stunningly remodeled ranch-style home located in the highly sought-after Cherry Hills Village neighborhood. Nestled on a lush corner lot, this property combines modern amenities w/ timeless charm, offering the perfect setting for comfortable living & elegant entertaining. As you step inside, you're greeted by an open-concept living space bathed in natural light from large windows & vaulted ceilings. The entryway opens into a bright living room, enhanced by a skylight & centered around a gorgeous porcelain fireplace—perfect for both relaxation & entertaining. The living area seamlessly transitions into the dining room & gourmet kitchen, which features rich wood cabinetry, sleek counters/backsplash, high-end stainless steel appliances, & a spacious quartz kitchen island, ideal for meal prep & entertaining. Culinary enthusiasts will delight in the microwave/oven combo, gas range & hood, beverage fridge, pantry, & ample cabinet space. Adjacent to the dining room is a second main floor living area, providing an effortless flow between the kitchen & living spaces. Down the hall, you'll find a full bath w/ double vanities, along w/ three spacious bedrooms. The primary suite is a true retreat, filled w/ natural light & featuring a luxurious 3/4 bath w/ double sinks, a dedicated vanity area, a large walk-in shower & a custom dream walk-in closet. A convenient laundry room w/ stackable washer/dryer & built-in shelving/racks completes the main floor. Head downstairs to the spacious basement, a versatile space that can serve as a family room, media room, play area, workout zone, or whatever your heart desires. This level also includes a 3/4 bath & a large conforming bedroom, providing plenty of additional living space. Step outside to discover a fully fenced backyard that’s perfect for outdoor entertaining. Gather around the fire pit on the covered patio, & enjoy the newly seeded & mulched lawn—creating your own private outdoor oasis.
Location
State CO
County Arapahoe
Rooms
Basement Finished, Full
Main Level Bedrooms 3
Interior
Interior Features Built-in Features, Eat-in Kitchen, Entrance Foyer, High Ceilings, Kitchen Island, Open Floorplan, Pantry, Primary Suite, Quartz Counters, Smoke Free, Vaulted Ceiling(s), Walk-In Closet(s)
Heating Forced Air
Cooling Central Air
Flooring Carpet, Tile, Wood
Fireplaces Number 1
Fireplaces Type Living Room
Fireplace Y
Appliance Bar Fridge, Dishwasher, Disposal, Dryer, Microwave, Oven, Range, Range Hood, Refrigerator, Washer
Laundry In Unit
Exterior
Exterior Feature Fire Pit, Private Yard
Garage Concrete
Garage Spaces 2.0
Fence Full
Roof Type Composition
Total Parking Spaces 2
Garage Yes
Building
Lot Description Level
Foundation Slab
Sewer Public Sewer
Water Public
Level or Stories One
Structure Type Brick,Frame
Schools
Elementary Schools Cherry Hills Village
Middle Schools West
High Schools Cherry Creek
School District Cherry Creek 5
Others
Senior Community No
Ownership Corporation/Trust
Acceptable Financing Cash, Conventional, Jumbo
Listing Terms Cash, Conventional, Jumbo
Special Listing Condition None
Read Less

© 2024 METROLIST, INC., DBA RECOLORADO® – All Rights Reserved
6455 S. Yosemite St., Suite 500 Greenwood Village, CO 80111 USA
Bought with HomeSmart Realty
GET MORE INFORMATION




