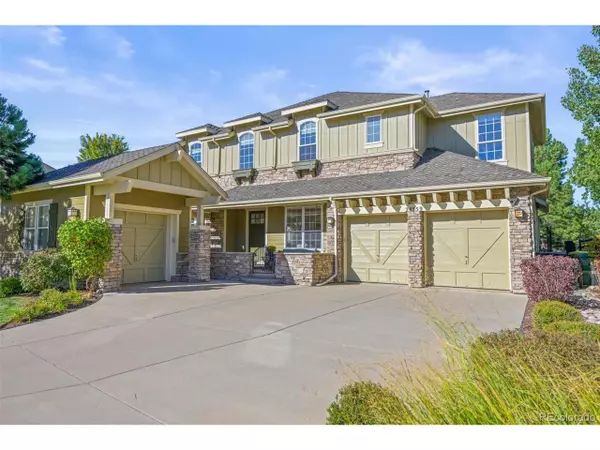For more information regarding the value of a property, please contact us for a free consultation.
24559 E Roxbury Pl Aurora, CO 80016
Want to know what your home might be worth? Contact us for a FREE valuation!

Our team is ready to help you sell your home for the highest possible price ASAP
Key Details
Sold Price $998,000
Property Type Single Family Home
Sub Type Residential-Detached
Listing Status Sold
Purchase Type For Sale
Square Footage 4,537 sqft
Subdivision Tallyns Reach
MLS Listing ID 1684086
Sold Date 11/15/24
Bedrooms 5
Full Baths 2
Half Baths 1
Three Quarter Bath 2
HOA Fees $83/qua
HOA Y/N true
Abv Grd Liv Area 3,664
Originating Board REcolorado
Year Built 2002
Annual Tax Amount $4,454
Lot Size 0.290 Acres
Acres 0.29
Property Description
WOW, just WOW!- Luxury and location came together to make this a must- see, must- have home. Newly remodeled with the most luxurious finishes, you'll have a hard time choosing which area is your favorite. Maybe it'll be the upstairs master suite, featuring imported Italian granite surrounding the fireplace, or the master en suite with its exquisite lighting and finishes! You'll enjoy spending some extra time getting ready when you're using the custom built in vanity. Or maybe you're more the type who likes to unwind in the basement, enjoying a movie on the big screen or spending an hour (or 2), in a steam sauna after your workout (exercise is optional of course). The secluded backyard is one of my top pics. Being outdoors, socializing with friends and family around the fire pit and then maybe ending the evening with a relaxing soak in the hot tub. With so many fabulous amenities and custom upgrades, this home truly feels like a vacation retreat, but it can be yours to live in every day. Normally, I use this section to walk you through all the details room by room, but words alone cannot do this home justice (just check out the pictures and video and you'll agree). So, here is your next step: if you haven't already, reach out to your favorite lender (or mine, if you need one) to get pre-approved. Then call your awesome realtor and get scheduled to come fall in love with and make this home yours before somebody else does.
Location
State CO
County Arapahoe
Community Clubhouse, Tennis Court(S), Pool, Playground, Park, Hiking/Biking Trails
Area Metro Denver
Rooms
Basement Partially Finished, Crawl Space, Built-In Radon, Radon Test Available, Sump Pump
Primary Bedroom Level Upper
Master Bedroom 23x17
Bedroom 2 Upper 12x16
Bedroom 3 Upper 13x14
Bedroom 4 Basement 16x12
Bedroom 5 Upper 13x12
Interior
Interior Features Study Area, Cathedral/Vaulted Ceilings, Open Floorplan, Walk-In Closet(s), Loft, Sauna, Wet Bar, Jack & Jill Bathroom, Kitchen Island, Steam Shower
Heating Forced Air, Humidity Control
Cooling Central Air
Fireplaces Type 2+ Fireplaces, Family/Recreation Room Fireplace, Basement
Fireplace true
Window Features Window Coverings
Appliance Self Cleaning Oven, Double Oven, Dishwasher, Refrigerator, Washer, Dryer, Microwave, Disposal
Laundry Upper Level
Exterior
Exterior Feature Hot Tub Included
Garage Spaces 3.0
Fence Partial
Community Features Clubhouse, Tennis Court(s), Pool, Playground, Park, Hiking/Biking Trails
Utilities Available Electricity Available
Roof Type Composition
Street Surface Paved
Porch Patio
Building
Lot Description Gutters, Lawn Sprinkler System, Cul-De-Sac, Abuts Public Open Space, Abuts Private Open Space
Faces Southwest
Story 2
Foundation Slab
Sewer City Sewer, Public Sewer
Level or Stories Two
Structure Type Wood/Frame,Stone,Wood Siding
New Construction false
Schools
Elementary Schools Black Forest Hills
Middle Schools Fox Ridge
High Schools Cherokee Trail
School District Cherry Creek 5
Others
HOA Fee Include Trash
Senior Community false
SqFt Source Assessor
Read Less

Bought with Brokers Guild Real Estate
GET MORE INFORMATION



