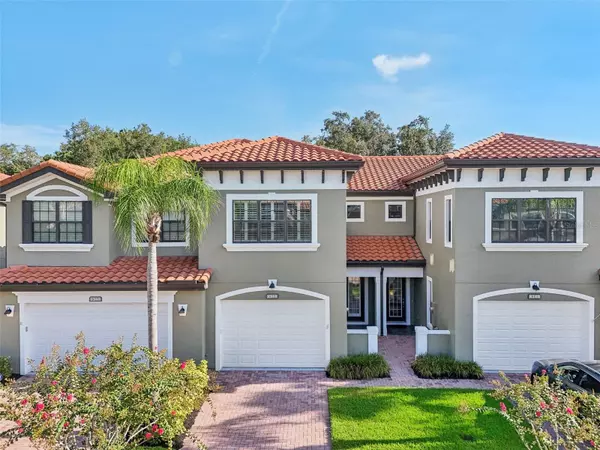For more information regarding the value of a property, please contact us for a free consultation.
1344 CONGRESSIONAL CT Winter Springs, FL 32708
Want to know what your home might be worth? Contact us for a FREE valuation!

Our team is ready to help you sell your home for the highest possible price ASAP
Key Details
Sold Price $470,000
Property Type Townhouse
Sub Type Townhouse
Listing Status Sold
Purchase Type For Sale
Square Footage 1,854 sqft
Price per Sqft $253
Subdivision Greens At Tuscawilla
MLS Listing ID O6228145
Sold Date 11/18/24
Bedrooms 2
Full Baths 2
Half Baths 1
Construction Status Appraisal,Financing,Inspections
HOA Fees $490/mo
HOA Y/N Yes
Originating Board Stellar MLS
Year Built 2014
Lot Size 2,613 Sqft
Acres 0.06
Property Description
One or more photo(s) has been virtually staged. Luxurious townhome with double masters & private elevator, located within The Greens at Tuscawilla, a gate country club community. This property boasts quality construction, including a barrel tile roof, concrete block construction on both stories, energy efficient windows, crown molding, plantation shutters & a 35" pavered driveway path to your single car garage. Inside, you will find a gourmet kitchen featuring high end 42" solid wood cabinetry, granite countertops, a tile backsplash, whirlpool appliances & a large center island, the perfect space for prepping & hosting . The kitchen opens to the living & dining room where a sliding door ushers you out to your private & screened back porch, which overlooks the boulevard. Skip the stairs & ride the elevator up to the second floor where you will find two oversized master suites, both with ensuite bathrooms & enormous walk-in closets, as well as the laundry room, where the washer & dryer convey. The first primary bedroom has an ensuite bathroom with a garden soaker tub & separate shower stall, along with dual vanities & the second master suite features a bathroom with a walk-in shower only. Charge up the golf cart, utilizing your charging station in the garage, then hop on the private cart path which connects this community to the Tuscawilla Country Club next door. With a membership to the country club, you can enjoy a round of 18-hole golf, play day or night on the lighted tennis courts, take a dip in the olympic size pool, dine at the private Oaks Restaurant, utilize the fitness room, peruse the pro shop & take part in club events. Truly the epitome of maintenance free living, the HOA covers all exterior maintenance of the buildings, mowing & landscaping the manicured grounds, maintaining the security gates & surrounding walls, and keeping up with the community dog park. Whether this is your primary residence, or a secondary home, jetset the world & rest assured that your Greens at Tuscawilla home requires little to no care while you are away.
Location
State FL
County Seminole
Community Greens At Tuscawilla
Zoning RES
Rooms
Other Rooms Great Room, Inside Utility
Interior
Interior Features Ceiling Fans(s), Crown Molding, Eat-in Kitchen, Elevator, Kitchen/Family Room Combo, Open Floorplan, PrimaryBedroom Upstairs, Solid Wood Cabinets, Split Bedroom, Stone Counters, Thermostat, Walk-In Closet(s)
Heating Central
Cooling Central Air
Flooring Carpet, Wood
Fireplace false
Appliance Dishwasher, Disposal, Dryer, Electric Water Heater, Microwave, Range, Refrigerator, Washer
Laundry Inside, Laundry Room, Upper Level
Exterior
Exterior Feature Sliding Doors
Garage Driveway, Garage Door Opener
Garage Spaces 1.0
Community Features Deed Restrictions, Dog Park, Gated Community - No Guard, Golf Carts OK, Golf
Utilities Available BB/HS Internet Available, Cable Available, Electricity Connected, Public, Street Lights, Water Connected
Amenities Available Gated
Waterfront false
Roof Type Tile
Porch Covered, Patio, Screened
Attached Garage true
Garage true
Private Pool No
Building
Lot Description City Limits, Street Dead-End, Paved
Entry Level Two
Foundation Slab
Lot Size Range 0 to less than 1/4
Sewer Public Sewer
Water Public
Architectural Style Mediterranean
Structure Type Block,Stucco
New Construction false
Construction Status Appraisal,Financing,Inspections
Schools
Elementary Schools Rainbow Elementary
Middle Schools Indian Trails Middle
High Schools Winter Springs High
Others
Pets Allowed Yes
HOA Fee Include Maintenance Structure,Maintenance Grounds,Private Road
Senior Community No
Ownership Fee Simple
Monthly Total Fees $490
Acceptable Financing Cash, Conventional, FHA, VA Loan
Membership Fee Required Required
Listing Terms Cash, Conventional, FHA, VA Loan
Special Listing Condition None
Read Less

© 2024 My Florida Regional MLS DBA Stellar MLS. All Rights Reserved.
Bought with RE/MAX TOWN & COUNTRY REALTY
GET MORE INFORMATION




