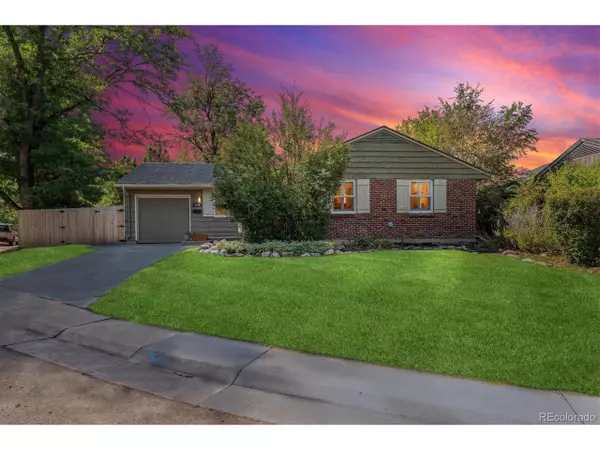For more information regarding the value of a property, please contact us for a free consultation.
5670 E Amherst Ave Denver, CO 80222
Want to know what your home might be worth? Contact us for a FREE valuation!

Our team is ready to help you sell your home for the highest possible price ASAP
Key Details
Sold Price $675,000
Property Type Single Family Home
Sub Type Residential-Detached
Listing Status Sold
Purchase Type For Sale
Square Footage 2,573 sqft
Subdivision Holly Hills
MLS Listing ID 7998140
Sold Date 11/18/24
Style Ranch
Bedrooms 4
Full Baths 3
HOA Y/N false
Abv Grd Liv Area 1,521
Originating Board REcolorado
Year Built 1957
Annual Tax Amount $4,127
Lot Size 7,405 Sqft
Acres 0.17
Property Description
Charming Ranch-Style Home in Holly Hills - Cherry Creek School District
Welcome to this lovely ranch-style home, ideally located on a spacious corner lot in the highly sought-after Holly Hills neighborhood, part of the renowned Cherry Creek School District. This well-maintained home offers 3 bedrooms on the main level, including a primary suite with an en suite bathroom for added privacy.
The fully finished basement provides even more living space, featuring a 4th bedroom, a full bathroom, and a versatile den/office that can easily function as a non-conforming 5th bedroom. Recent upgrades include fresh paint, stylish new light fixtures, a 50-gallon water heater, new fencing, and an updated backyard patio.
The beautifully landscaped front and back yards are adorned with mature trees, and both are equipped with sprinkler systems for easy maintenance. The private backyard is perfect for entertaining, complete with a covered patio, while the large gated fence offers convenient space for parking a boat, trailer, or RV.
Don't miss your chance to make this charming Holly Hills gem your forever home!
Location
State CO
County Arapahoe
Area Metro Denver
Direction Heading South on I-25. Take exit 202 for Yale Ave. Turn left onto Yale Ave. In 0.1 miles turn right onto S Hudson St. In 350 feet turn left onto E Amherst Ave. The home is on the right in 0.2 miles.
Rooms
Basement Partially Finished
Primary Bedroom Level Main
Bedroom 2 Main
Bedroom 3 Main
Bedroom 4 Basement
Interior
Heating Forced Air
Cooling Central Air
Fireplaces Type Gas, Family/Recreation Room Fireplace
Fireplace true
Appliance Dishwasher, Refrigerator, Washer, Dryer, Microwave, Disposal
Exterior
Garage Spaces 1.0
Fence Fenced
Utilities Available Electricity Available
Waterfront false
Roof Type Composition
Street Surface Paved
Handicap Access Level Lot
Porch Patio
Building
Lot Description Lawn Sprinkler System, Corner Lot, Level
Story 1
Sewer City Sewer, Public Sewer
Water City Water
Level or Stories One
Structure Type Wood/Frame,Brick/Brick Veneer
New Construction false
Schools
Elementary Schools Holly Hills
Middle Schools West
High Schools Cherry Creek
School District Cherry Creek 5
Others
Senior Community false
Special Listing Condition Private Owner
Read Less

Bought with KENTWOOD REAL ESTATE DTC, LLC
GET MORE INFORMATION




