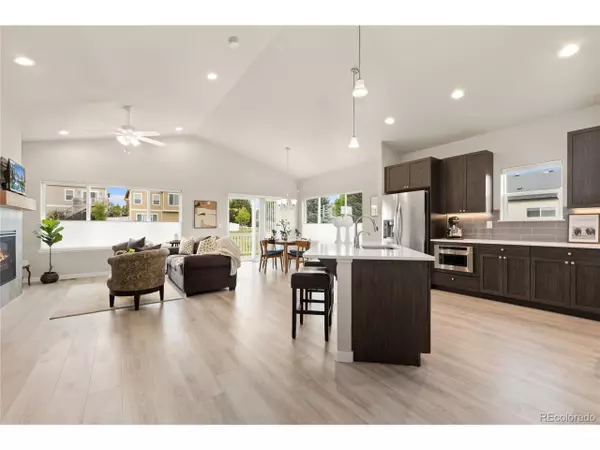For more information regarding the value of a property, please contact us for a free consultation.
121 Taryn Ct Loveland, CO 80537
Want to know what your home might be worth? Contact us for a FREE valuation!

Our team is ready to help you sell your home for the highest possible price ASAP
Key Details
Sold Price $540,000
Property Type Townhouse
Sub Type Attached Dwelling
Listing Status Sold
Purchase Type For Sale
Square Footage 1,718 sqft
Subdivision Mountain Gate At Mariana Butte
MLS Listing ID 7768800
Sold Date 11/18/24
Style Ranch
Bedrooms 3
Full Baths 1
Three Quarter Bath 1
HOA Fees $170/mo
HOA Y/N true
Abv Grd Liv Area 1,718
Originating Board REcolorado
Year Built 2021
Annual Tax Amount $2,562
Lot Size 4,356 Sqft
Acres 0.1
Property Description
Welcome to this exceptional home, where space and serenity come together to offer you the ultimate living experience. Nestled in a quiet neighborhood with ample open space and generous distance between homes, this property promises both privacy and peace. Step inside to a beautifully designed open concept layout with high ceilings and a cheerful fireplace that creates a warm and inviting atmosphere. The home features top-of-the-line appliances and a spacious kitchen that will delight any culinary enthusiast. The large primary suite is your private retreat, complete with a huge primary bath and a walk-in closet that's sure to impress. Plus, the home is ADA accessible, ensuring comfort and convenience for all.
Enjoy the low-maintenance lifestyle with snow removal included in winter, giving you more time to appreciate the surroundings. You're close to Mariana Butte Golf Course, Boedecker Lake, and Buckingham Lake-perfect for outdoor activities and relaxation.
With no metro tax and just a short drive to grocery stores and shops, this home combines luxury with practicality. Experience the perfect blend of comfort and convenience-schedule your visit today, and see why this home is truly special!
Location
State CO
County Larimer
Area Loveland/Berthoud
Rooms
Basement Full, Unfinished, Daylight
Primary Bedroom Level Main
Master Bedroom 14x12
Bedroom 2 Main 13x12
Bedroom 3 Main 11x11
Interior
Interior Features Walk-In Closet(s)
Heating Forced Air
Cooling Room Air Conditioner
Fireplaces Type Gas, Family/Recreation Room Fireplace, Single Fireplace
Fireplace true
Window Features Double Pane Windows
Appliance Dishwasher, Refrigerator, Washer, Dryer, Water Purifier Owned, Disposal
Laundry Main Level
Exterior
Garage Spaces 2.0
Utilities Available Natural Gas Available
Waterfront false
Roof Type Composition
Street Surface Paved
Porch Patio
Building
Lot Description Gutters, Cul-De-Sac
Story 1
Sewer City Sewer, Public Sewer
Water City Water
Level or Stories One
Structure Type Wood Siding
New Construction false
Schools
Elementary Schools Namaqua
Middle Schools Walt Clark
High Schools Thompson Valley
School District Thompson R2-J
Others
HOA Fee Include Snow Removal
Senior Community false
SqFt Source Assessor
Special Listing Condition Private Owner
Read Less

Bought with LoKation Real Estate
GET MORE INFORMATION




