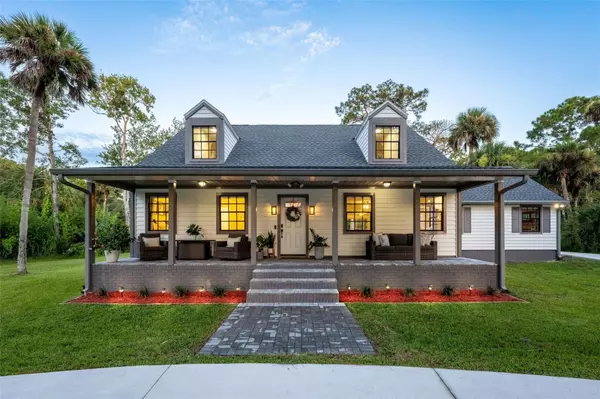For more information regarding the value of a property, please contact us for a free consultation.
7595 TURKEY POINT DR Titusville, FL 32780
Want to know what your home might be worth? Contact us for a FREE valuation!

Our team is ready to help you sell your home for the highest possible price ASAP
Key Details
Sold Price $545,000
Property Type Single Family Home
Sub Type Single Family Residence
Listing Status Sold
Purchase Type For Sale
Square Footage 2,218 sqft
Price per Sqft $245
Subdivision Windover Farms Unit 03A
MLS Listing ID O6241239
Sold Date 11/19/24
Bedrooms 3
Full Baths 2
Half Baths 1
Construction Status Financing
HOA Fees $8/ann
HOA Y/N Yes
Originating Board Stellar MLS
Year Built 1984
Annual Tax Amount $4,776
Lot Size 1.040 Acres
Acres 1.04
Property Description
This exquisite 3-bedroom + bonus room, 2.5-bathroom home, set on a sprawling 1-acre lot, offers a seamless blend of modern elegance and timeless character. A welcoming front porch greets you, inviting you into a beautifully updated interior where every detail has been thoughtfully upgraded. The roof is only 2 years old, and the water heater was replaced just 1 year ago, providing peace of mind for years to come.
The brand-new extended semi-circle driveway adds convenience and curb appeal, complemented by a freshly sodded front yard and updated gutters. Inside, the stunning chef’s kitchen is a dream, featuring gleaming granite countertops, a striking backsplash, stainless steel appliances, new white cabinetry, and a spacious pantry, perfect for all your culinary needs.
The ground-floor primary bedroom is a true retreat, boasting a remodeled bathroom with a glass-enclosed shower, a large walk-in closet with organizers, and a second closet with a built-in vanity and makeup area. Upstairs, two additional bedrooms and a versatile bonus room provide ample space for family and guests.
Sliding doors lead to an expansive backyard oasis, ideal for outdoor gatherings under the new canopy on the extended patio. Two sheds offer generous storage for all your gardening tools and equipment.
With every modern upgrade, this fully remodeled estate offers the perfect balance of indoor comfort and outdoor living. Don’t miss the chance to own this piece of Southern charm!
Location
State FL
County Brevard
Community Windover Farms Unit 03A
Zoning RR-1
Interior
Interior Features Living Room/Dining Room Combo, Primary Bedroom Main Floor, Walk-In Closet(s)
Heating Central, Electric
Cooling Central Air
Flooring Granite, Luxury Vinyl
Fireplace false
Appliance Dishwasher, Disposal
Laundry Laundry Room
Exterior
Exterior Feature Irrigation System
Garage Boat, Circular Driveway, Garage Door Opener, Garage Faces Side, RV Parking
Garage Spaces 2.0
Community Features None
Utilities Available Electricity Connected, Sprinkler Well, Water Connected
Waterfront false
View Garden, Trees/Woods
Roof Type Shingle
Attached Garage true
Garage true
Private Pool No
Building
Lot Description In County, Landscaped, Paved, Unincorporated
Story 2
Entry Level Two
Foundation Slab
Lot Size Range 1 to less than 2
Sewer Septic Tank
Water None
Architectural Style Florida
Structure Type Metal Siding,Wood Frame
New Construction false
Construction Status Financing
Others
Pets Allowed Cats OK, Dogs OK
Senior Community No
Ownership Fee Simple
Monthly Total Fees $8
Acceptable Financing Cash, Conventional, FHA, VA Loan
Membership Fee Required Required
Listing Terms Cash, Conventional, FHA, VA Loan
Special Listing Condition None
Read Less

© 2024 My Florida Regional MLS DBA Stellar MLS. All Rights Reserved.
Bought with STELLAR NON-MEMBER OFFICE
GET MORE INFORMATION




