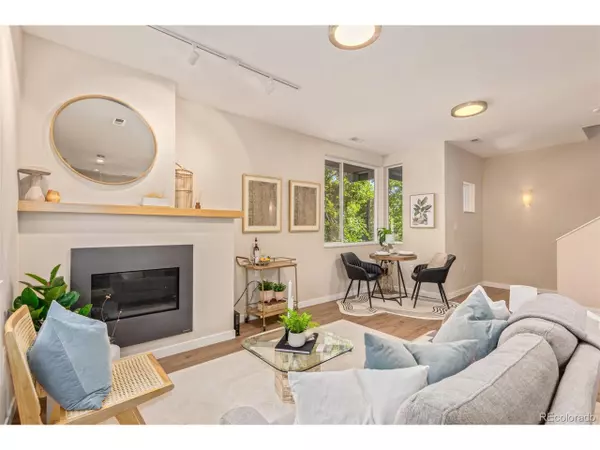For more information regarding the value of a property, please contact us for a free consultation.
3115 Zuni St Denver, CO 80211
Want to know what your home might be worth? Contact us for a FREE valuation!

Our team is ready to help you sell your home for the highest possible price ASAP
Key Details
Sold Price $725,000
Property Type Townhouse
Sub Type Attached Dwelling
Listing Status Sold
Purchase Type For Sale
Square Footage 1,560 sqft
Subdivision Lohi
MLS Listing ID 8800544
Sold Date 11/19/24
Style Contemporary/Modern
Bedrooms 2
Full Baths 1
Half Baths 1
Three Quarter Bath 1
HOA Y/N false
Abv Grd Liv Area 1,560
Originating Board REcolorado
Year Built 2012
Annual Tax Amount $4,032
Lot Size 1,306 Sqft
Acres 0.03
Property Description
Discover the epitome of urban living with this remarkable three-story townhome, perfectly located just minutes from downtown Denver! Boasting a 2-car garage on the first floor, this home combines convenience with sophisticated style. Be captivated by the bright and open layout, accentuated by elegant lighting, a cozy fireplace, and a soothing color palette. The wood-look vinyl flooring and abundant natural light enhance the welcoming ambiance, making every room feel inviting and warm. The kitchen is outfitted with sleek stainless steel appliances, recessed and pendant lighting, granite countertops, a tile backsplash, and a breakfast bar for morning conversations or casual dining. Ascending to the upper level, you'll find two well-appointed bedrooms, each with its own dedicated bathroom. The primary retreat offers a walk-in closet, providing ample storage. Enjoy the intimate rooftop escape, perfectly designed for relaxation and enjoyment with incredible city views. Experience the best of Denver living in this incredible residence - a place you'll be proud to call home!
Location
State CO
County Denver
Area Metro Denver
Zoning G-MU-3
Direction Head north on N Federal Blvd, Turn right onto W 32nd Ave, Turn right onto Zuni St. The property is on the right.
Rooms
Primary Bedroom Level Upper
Bedroom 2 Upper
Interior
Interior Features Open Floorplan, Walk-In Closet(s), Kitchen Island
Heating Forced Air
Cooling Central Air, Ceiling Fan(s)
Fireplaces Type Living Room, Single Fireplace
Fireplace true
Window Features Window Coverings,Double Pane Windows
Appliance Double Oven, Dishwasher, Refrigerator, Washer, Dryer, Microwave, Disposal
Laundry Upper Level
Exterior
Garage Spaces 2.0
Utilities Available Natural Gas Available, Electricity Available, Cable Available
View City
Roof Type Composition
Street Surface Paved
Porch Patio
Building
Lot Description Gutters
Faces East
Story 3
Sewer City Sewer, Public Sewer
Water City Water
Level or Stories Three Or More
Structure Type Wood/Frame,Brick/Brick Veneer,Wood Siding
New Construction false
Schools
Elementary Schools Edison
Middle Schools Strive Sunnyside
High Schools North
School District Denver 1
Others
Senior Community false
SqFt Source Assessor
Special Listing Condition Private Owner
Read Less

Bought with Good Neighbor LLC
GET MORE INFORMATION



