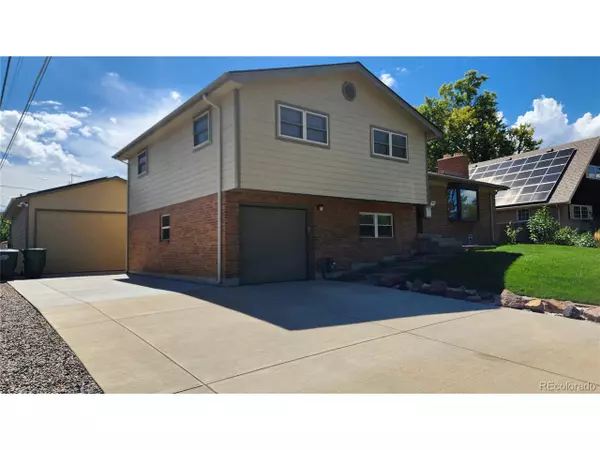For more information regarding the value of a property, please contact us for a free consultation.
10859 Patterson Ct Northglenn, CO 80234
Want to know what your home might be worth? Contact us for a FREE valuation!

Our team is ready to help you sell your home for the highest possible price ASAP
Key Details
Sold Price $600,000
Property Type Single Family Home
Sub Type Residential-Detached
Listing Status Sold
Purchase Type For Sale
Square Footage 1,868 sqft
Subdivision Northglenn
MLS Listing ID 3213240
Sold Date 11/15/24
Bedrooms 5
Full Baths 1
Half Baths 1
Three Quarter Bath 1
HOA Y/N false
Abv Grd Liv Area 1,868
Originating Board REcolorado
Year Built 1965
Annual Tax Amount $2,762
Lot Size 9,147 Sqft
Acres 0.21
Property Description
Seller credit toward closing cost up to 5k for all offers above list price! Dream workshop/garage and 5 bedroom solar energy home with easy access to shopping and commuting. Great location and NO HOA. Come and see for yourself. This five bedroom and two and a half bath room home has the greenest grass. Your new home comes with well rights for watering the lawn and trees, and that will save you money. Yes is has a garage and it also has an additional 714 square foot heated and insulated garage/shop building with 9x16 door, air compressor and bonus storage in the loft. Three of the the bedrooms are upstairs and two non-conforming bedrooms are in the basement. You will love the 22x14 foot Sun room that was added only two years ago which adds more than 300 square feet to the home. Bathrooms have already had updating and primary bedroom has two large closets as well as its own en'suite bathroom. Furnace is new 3 years ago. Water heater is new 5 years ago, and the solar panels and SOLAR ENERGY SYSTEM ALREADY PAID FOR. New front door and new storm door too. Extra freezer in the utility room included as are all the other household appliances. This home has been well cared for, and is ready for you to make it your own.
on.
Location
State CO
County Adams
Area Metro Denver
Direction GPS
Rooms
Other Rooms Outbuildings
Basement Partially Finished
Primary Bedroom Level Upper
Master Bedroom 12x15
Bedroom 2 Upper 12x11
Bedroom 3 Upper 11x11
Bedroom 4 Basement 11x11
Bedroom 5 Basement 12x10
Interior
Heating Forced Air
Cooling Evaporative Cooling, Ceiling Fan(s)
Window Features Window Coverings,Double Pane Windows
Appliance Double Oven, Refrigerator, Washer, Dryer, Microwave, Freezer, Disposal
Laundry Lower Level
Exterior
Garage Spaces 4.0
Fence Fenced
Utilities Available Natural Gas Available, Electricity Available, Cable Available
Waterfront false
Roof Type Composition
Street Surface Paved
Porch Patio
Building
Lot Description Gutters
Faces Northeast
Story 2
Foundation Slab
Sewer City Sewer, Public Sewer
Water City Water, Well
Level or Stories Bi-Level
Structure Type Wood/Frame,Brick/Brick Veneer,Wood Siding,Concrete
New Construction false
Schools
Elementary Schools Westview
Middle Schools Silver Hills
High Schools Northglenn
School District Adams 12 5 Star Schl
Others
Senior Community false
SqFt Source Assessor
Special Listing Condition Private Owner
Read Less

Bought with Resident Realty Colorado
GET MORE INFORMATION




