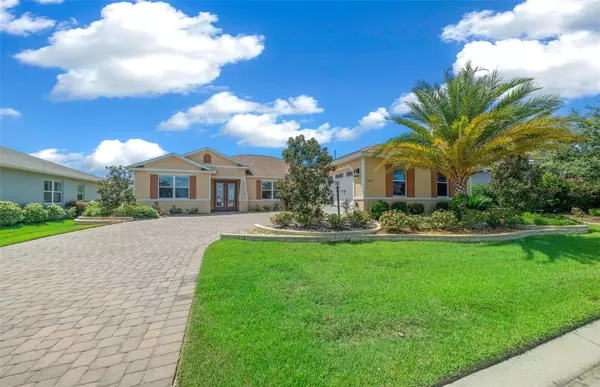For more information regarding the value of a property, please contact us for a free consultation.
9175 SW 89TH LOOP Ocala, FL 34481
Want to know what your home might be worth? Contact us for a FREE valuation!

Our team is ready to help you sell your home for the highest possible price ASAP
Key Details
Sold Price $500,000
Property Type Single Family Home
Sub Type Single Family Residence
Listing Status Sold
Purchase Type For Sale
Square Footage 2,952 sqft
Price per Sqft $169
Subdivision Candler Hills
MLS Listing ID OM681452
Sold Date 11/18/24
Bedrooms 3
Full Baths 2
Construction Status Inspections
HOA Fees $310/mo
HOA Y/N Yes
Originating Board Stellar MLS
Year Built 2018
Annual Tax Amount $5,253
Lot Size 10,454 Sqft
Acres 0.24
Lot Dimensions 82x130
Property Description
Step into a refreshed ambiance where the Green accents and Green walls have been replaced with a beautiful, neutral palette. Beautifully painted this week. Don't wait to come and see the beautiful color difference in this home! Discover the epitome of luxury living in the exclusive On Top of the World community! This stunning home offers premium amenities and an unbeatable lifestyle. Uniquely situated adjacent to a beautiful park with a gazebo and benches, serenity is just a few steps away! This NORTHAMPTON model features three bedrooms plus a study/den and a library with flexible spaces to fit your needs. The gourmet kitchen offers premium upgrades such as quartz countertops, extended cabinetry, a built-in gas stove, microwave, high-end refrigerator, and gas water heater. The grand family room offers a tray ceiling for added sophistication, along with an open floorplan that is perfectly designed for entertaining. The master suite boasts a golf course view, tray ceiling, expansive 13'8" x 7'9" closet, and a luxurious en suite bathroom with a tiled shower, bench seat, dual vanities, and an additional vanity area. This home also offers additional features and upgrades including a whole house generator, expansive window-enclosed lanai (31x10) under air conditioning with remote control blinds, side entry three-car garage, outdoor grill connected to gas hookup, Pentair water filtration system, and an indoor laundry room with cabinetry and utility sink.
Exclusive for Candler Hills residents, The Lodge at Candler Hills includes a resort-style pool featuring beach entry and separate spa, outdoor fire pit, and covered pavilion. The grand lobby boasts a gas fireplace, large screen TV, multi-purpose rooms, a catering kitchen, and an expansive ballroom. The community amenities are top-notch with a 24-hour guard gate ensuring safety and security. There's extensive recreation including indoor and outdoor pools, fitness centers, pickleball and tennis courts. Creative spaces include a woodworking/hobby building and an R/C car field. Golf enthusiasts will love the three golf courses, and there are numerous clubs and activities for an active lifestyle. Experience luxury and active living at its finest – schedule your visit today and see all that this remarkable home and community have to offer! Ready to elevate your lifestyle? Contact us now for more details.
Location
State FL
County Marion
Community Candler Hills
Zoning PUD
Rooms
Other Rooms Den/Library/Office, Formal Dining Room Separate, Great Room, Inside Utility
Interior
Interior Features Ceiling Fans(s), Chair Rail, Crown Molding, Eat-in Kitchen, High Ceilings, Kitchen/Family Room Combo, Solid Surface Counters, Split Bedroom, Tray Ceiling(s), Walk-In Closet(s), Window Treatments
Heating Natural Gas
Cooling Central Air
Flooring Carpet, Tile
Fireplace false
Appliance Built-In Oven, Cooktop, Dishwasher, Disposal, Gas Water Heater, Microwave, Range Hood, Refrigerator
Laundry Inside, Laundry Room
Exterior
Exterior Feature Irrigation System, Lighting, Private Mailbox
Garage Garage Door Opener, Garage Faces Side
Garage Spaces 3.0
Community Features Buyer Approval Required, Clubhouse, Dog Park, Fitness Center, Gated Community - Guard, Golf Carts OK, Golf, Park, Pool, Racquetball, Restaurant, Sidewalks, Tennis Courts
Utilities Available Electricity Connected, Natural Gas Connected, Sewer Connected, Water Connected
Amenities Available Basketball Court, Clubhouse, Fitness Center, Gated, Golf Course, Park, Pickleball Court(s), Playground, Pool, Racquetball, Recreation Facilities, Shuffleboard Court, Spa/Hot Tub, Storage, Tennis Court(s), Trail(s)
Waterfront false
View Golf Course, Park/Greenbelt
Roof Type Shingle
Porch Enclosed, Rear Porch
Attached Garage true
Garage true
Private Pool No
Building
Lot Description Landscaped, On Golf Course, Paved
Story 1
Entry Level One
Foundation Slab
Lot Size Range 0 to less than 1/4
Builder Name Colen Built
Sewer Public Sewer
Water None
Architectural Style Ranch
Structure Type Block,Concrete,Stucco
New Construction false
Construction Status Inspections
Others
Pets Allowed Cats OK, Dogs OK
HOA Fee Include Guard - 24 Hour,Pool,Internet,Recreational Facilities
Senior Community Yes
Ownership Fee Simple
Monthly Total Fees $310
Acceptable Financing Cash, Conventional
Membership Fee Required Required
Listing Terms Cash, Conventional
Num of Pet 3
Special Listing Condition None
Read Less

© 2024 My Florida Regional MLS DBA Stellar MLS. All Rights Reserved.
Bought with RE/MAX FOXFIRE - HWY200/103 S
GET MORE INFORMATION




