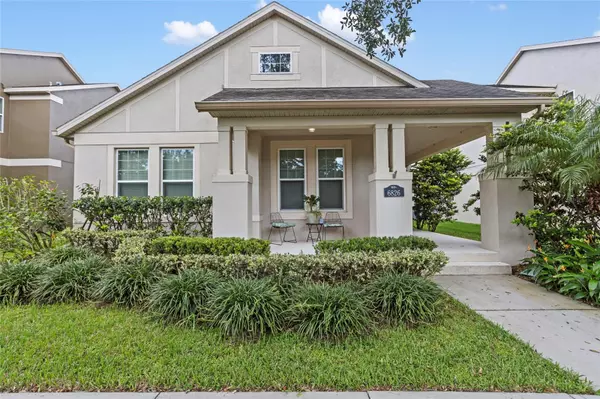For more information regarding the value of a property, please contact us for a free consultation.
6826 POINT HANCOCK DR Winter Garden, FL 34787
Want to know what your home might be worth? Contact us for a FREE valuation!

Our team is ready to help you sell your home for the highest possible price ASAP
Key Details
Sold Price $480,000
Property Type Single Family Home
Sub Type Single Family Residence
Listing Status Sold
Purchase Type For Sale
Square Footage 1,950 sqft
Price per Sqft $246
Subdivision Signature Lakes, Independence
MLS Listing ID O6247201
Sold Date 11/19/24
Bedrooms 3
Full Baths 2
HOA Fees $186/mo
HOA Y/N Yes
Originating Board Stellar MLS
Year Built 2013
Annual Tax Amount $4,030
Lot Size 6,534 Sqft
Acres 0.15
Property Description
Independence ** Great one story living and floor plan & private fenced backyard ** Beautiful kitchen with NEW WHITE QUARTZ counters (Calcutta Quartzite), espresso cabinets and island with NEW WHITE QUARTZ COUNTERS (Calcutta Quartzite) and seating space ** All kitchen appliances are included incl NEW STOVE 7/24, oven, refrigerator, microwave and dishwasher ** Double pane easy to clean windows plus 2 newer front windows +/- 8 yrs ** The wonderful covered screened patio and newer white vinyl fence +/-5 yrs offer a private backyard space perfect for relaxation ** The primary bedroom offers an ensuite master bath with new attractive white quartz counters and new sinks, a deep garden tub and separate shower ** Full laundry room off the kitchen with new washer and dryer +/-2023 ** Great separate dining room space could also easily be used as an office space or craft area ** Formal living room space too ** Spacious +/-12x17' 3rd bedroom offers a large walk in closet ** All bedrooms, living room and the family room have ceiling fans ** Great location with easy access - only +/-1 mile to the 429 expressway and newer shopping, restaurants and business services in Hamlin and close proximity +/-2.5 miles to the newer Orlando Health Hospital and other physician services ** So close to Disney you see the Disney fireworks ** HOA incl cable & internet plus incredible amenities including 2 community pools, play areas, a lg community park plus other neighborhood green space and play areas thru-out the neighborhood, 2 dog parks, tennis & basketball courts, main clubhouse w arcade, fitness, 2nd clubhouse w fitness & billiards rm, 10' walking/biking path & more ** All room measurements are approximate. Buyer to verify.
Location
State FL
County Orange
Community Signature Lakes, Independence
Zoning P-D
Rooms
Other Rooms Formal Dining Room Separate, Formal Living Room Separate, Great Room, Inside Utility
Interior
Interior Features Ceiling Fans(s), Eat-in Kitchen, High Ceilings, Kitchen/Family Room Combo, Primary Bedroom Main Floor, Split Bedroom, Stone Counters, Thermostat, Walk-In Closet(s), Window Treatments
Heating Electric
Cooling Central Air
Flooring Carpet, Ceramic Tile
Furnishings Unfurnished
Fireplace false
Appliance Dishwasher, Disposal, Dryer, Electric Water Heater, Microwave, Range, Refrigerator, Washer
Laundry Electric Dryer Hookup, Inside, Laundry Room, Washer Hookup
Exterior
Exterior Feature Irrigation System, Lighting, Rain Gutters, Sidewalk, Sliding Doors, Sprinkler Metered
Garage Alley Access, Driveway, Garage Door Opener, Garage Faces Rear
Garage Spaces 2.0
Fence Fenced, Vinyl
Community Features Dog Park, Irrigation-Reclaimed Water, Park, Playground, Sidewalks
Utilities Available BB/HS Internet Available, Cable Available, Electricity Connected, Public, Sewer Connected, Sprinkler Meter, Sprinkler Recycled, Water Connected
Amenities Available Basketball Court, Cable TV, Clubhouse, Fence Restrictions, Park, Playground, Pool, Spa/Hot Tub, Tennis Court(s), Trail(s), Vehicle Restrictions
Waterfront false
Water Access 1
Water Access Desc Lake
Roof Type Shingle
Porch Covered, Front Porch, Rear Porch, Screened
Attached Garage true
Garage true
Private Pool No
Building
Lot Description Landscaped, Level, Sidewalk, Paved
Story 1
Entry Level One
Foundation Slab
Lot Size Range 0 to less than 1/4
Sewer Public Sewer
Water Public
Architectural Style Ranch
Structure Type Concrete,Stucco
New Construction false
Schools
Elementary Schools Independence Elementary
Middle Schools Bridgewater Middle
High Schools Horizon High School
Others
Pets Allowed Breed Restrictions, Yes
HOA Fee Include Cable TV,Pool,Insurance,Internet,Management,Pest Control
Senior Community No
Ownership Fee Simple
Monthly Total Fees $186
Acceptable Financing Cash, Conventional, FHA, VA Loan
Membership Fee Required Required
Listing Terms Cash, Conventional, FHA, VA Loan
Special Listing Condition None
Read Less

© 2024 My Florida Regional MLS DBA Stellar MLS. All Rights Reserved.
Bought with NOVA REAL ESTATE SERVICES INC
GET MORE INFORMATION




