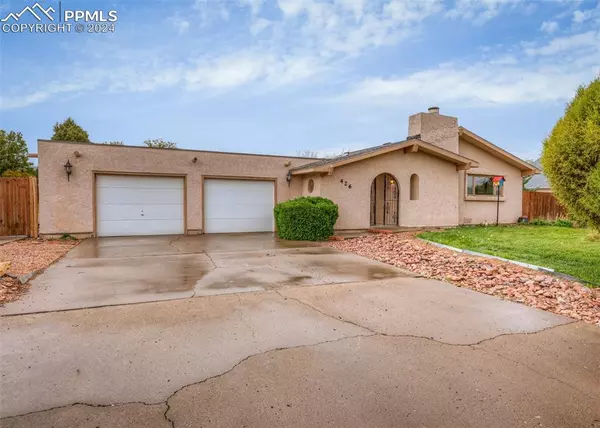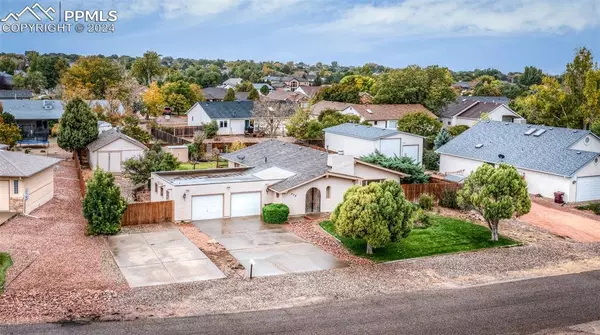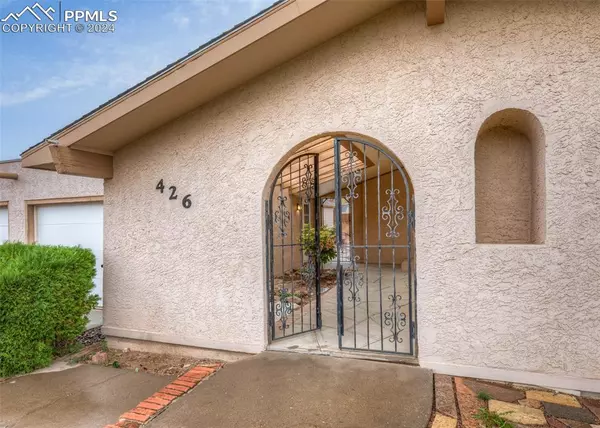For more information regarding the value of a property, please contact us for a free consultation.
426 W Venturi DR Pueblo, CO 81007
Want to know what your home might be worth? Contact us for a FREE valuation!

Our team is ready to help you sell your home for the highest possible price ASAP
Key Details
Sold Price $308,000
Property Type Single Family Home
Sub Type Single Family
Listing Status Sold
Purchase Type For Sale
Square Footage 1,578 sqft
Price per Sqft $195
MLS Listing ID 8620890
Sold Date 11/22/24
Style Ranch
Bedrooms 3
Full Baths 1
Three Quarter Bath 1
Construction Status Existing Home
HOA Y/N No
Year Built 1973
Annual Tax Amount $2,039
Tax Year 2023
Lot Size 0.362 Acres
Property Description
This charming 3 bedroom, 2 bath ranch home spans 1,578 sqft and is nestled in a highly desirable Pueblo West neighborhood. With a little TLC, this home holds amazing potential for those eager to customize and boost its value. Inside, you'll find a cozy living space with a character filled fireplace, perfect for warm, inviting evenings. The kitchen opens up to a serene little patio, ideal for gardening, bird-watching, or simply enjoying a peaceful moment outdoors. Plus, the covered breezeway offers a private retreat, a dreamy space for morning coffee, reading, or a cozy garden escape in any weather. All three bedrooms are generously sized, with the primary bedroom featuring a private 3/4 bath, while the main bathroom is spacious and includes a dual vanity, perfect for busy mornings. The property sits on a spacious .36-acre lot with a well maintained yard, RV parking, a 2-car attached garage, and an oversized 1-car detached garage, ideal for extra storage or a workshop. Enjoy the convenience of being within walking distance to the Desert Hawk Golf Course and just a short drive to the Pueblo Reservoir. This prime location also offers easy access to schools, parks, shopping, and dining. This home offers charm, space, and endless possibilities in a welcoming neighborhood!
Location
State CO
County Pueblo
Area Pueblo West
Interior
Cooling Central Air
Flooring Carpet, Ceramic Tile, Wood Laminate
Fireplaces Number 1
Fireplaces Type Main Level, Wood Burning
Exterior
Garage Attached, Detached
Garage Spaces 3.0
Fence Rear
Utilities Available Cable Available, Electricity Connected
Roof Type Composite Shingle
Building
Lot Description Level
Foundation Crawl Space
Water Municipal
Level or Stories Ranch
Structure Type Framed on Lot
Construction Status Existing Home
Schools
Middle Schools Skyview
High Schools Pueblo West
School District Pueblo-70
Others
Special Listing Condition Sold As Is
Read Less

GET MORE INFORMATION




