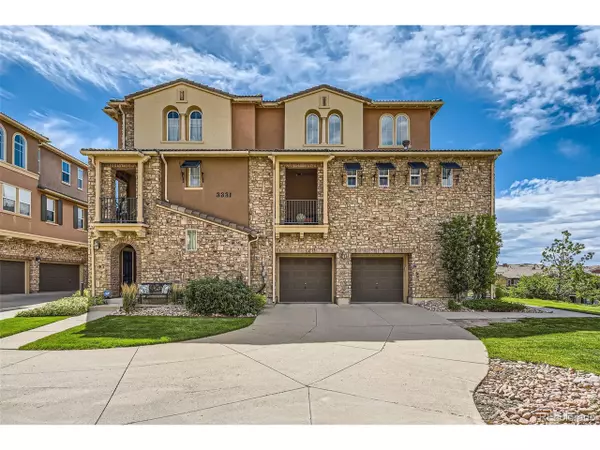For more information regarding the value of a property, please contact us for a free consultation.
3331 Cascina Cir #C Highlands Ranch, CO 80126
Want to know what your home might be worth? Contact us for a FREE valuation!

Our team is ready to help you sell your home for the highest possible price ASAP
Key Details
Sold Price $579,000
Property Type Townhouse
Sub Type Attached Dwelling
Listing Status Sold
Purchase Type For Sale
Square Footage 1,600 sqft
Subdivision Tresana
MLS Listing ID 4749318
Sold Date 11/22/24
Style Contemporary/Modern
Bedrooms 2
Full Baths 2
HOA Fees $236/mo
HOA Y/N true
Abv Grd Liv Area 1,600
Originating Board REcolorado
Year Built 2007
Annual Tax Amount $3,275
Property Description
What do we love about living in Colorado? Answer - The beautiful views of the mountains of course. This unit seems to be designed around spectacular mountain views. Located in one of Highlands Ranch's most desirable neighborhoods. This charming unit shows how meticulous the Sellers are. Add to that, the furnace, A/C and water heater were all replaced in 2023. Morning coffee on the private balcony or in front of the fireplace. Bright and airy! It's hard not to love this unit.
Location
State CO
County Douglas
Community Clubhouse, Tennis Court(S), Hot Tub, Pool, Playground, Fitness Center, Hiking/Biking Trails
Area Metro Denver
Rooms
Primary Bedroom Level Upper
Bedroom 2 Main
Interior
Interior Features Walk-In Closet(s)
Heating Forced Air
Cooling Central Air
Fireplaces Type Gas, Living Room, Single Fireplace
Fireplace true
Window Features Double Pane Windows
Appliance Dishwasher, Microwave, Disposal
Laundry Main Level
Exterior
Exterior Feature Balcony
Parking Features Tandem
Garage Spaces 2.0
Community Features Clubhouse, Tennis Court(s), Hot Tub, Pool, Playground, Fitness Center, Hiking/Biking Trails
Utilities Available Natural Gas Available
View Mountain(s)
Roof Type Composition
Street Surface Paved
Porch Patio
Building
Story 3
Foundation Slab
Sewer City Sewer, Public Sewer
Level or Stories Three Or More
Structure Type Wood/Frame,Stone
New Construction false
Schools
Elementary Schools Sand Creek
Middle Schools Mountain Ridge
High Schools Mountain Vista
School District Douglas Re-1
Others
HOA Fee Include Trash,Snow Removal,Maintenance Structure,Water/Sewer,Hazard Insurance
Senior Community false
SqFt Source Assessor
Read Less

Bought with Milehimodern
GET MORE INFORMATION




