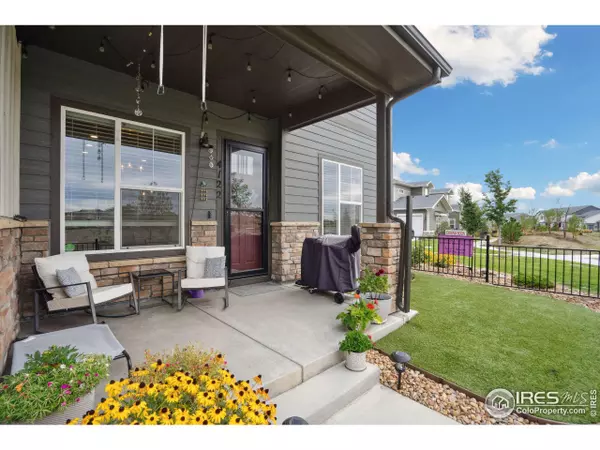For more information regarding the value of a property, please contact us for a free consultation.
4122 S Park Dr Loveland, CO 80538
Want to know what your home might be worth? Contact us for a FREE valuation!

Our team is ready to help you sell your home for the highest possible price ASAP
Key Details
Sold Price $437,400
Property Type Townhouse
Sub Type Attached Dwelling
Listing Status Sold
Purchase Type For Sale
Square Footage 1,567 sqft
Subdivision The Lakes At Centerra, Discovery
MLS Listing ID 1016829
Sold Date 11/25/24
Bedrooms 3
Full Baths 1
Half Baths 1
Three Quarter Bath 1
HOA Fees $250/mo
HOA Y/N true
Abv Grd Liv Area 1,567
Originating Board IRES MLS
Year Built 2021
Annual Tax Amount $3,574
Property Description
Back on Market - Sale of Home contingent Contract was terminated. Location, Location, Location! Amazing end unit townhome style condo by Landmark Homes with an incredible location facing south to a Explorer park and open space buffer to the east. This is truly a one-of-a-kind location in the wonderful community of The Lakes at Centerra. This End unit (one common wall) abuts open space directly off of the fenced front patio with artificial turf for ease of maintenance and is pet friendly. The home has a fantastic and bright south easterly perspective and an open floorplan. The Timberline plan features upscale quartz countertops, beautiful cabinets and features three bedrooms, spacious loft, high ceilings, tankless water heater, passive radon and laundry upstairs. This wonderful townhome style condo is in the amenity rich Lakes at Centerra community which features two lakes, trails, pool, playground, Explorer Club and High Plains Environmental Center. Close proximity to the Promenade Shops at Centerra, outlet mall, Chapungu sculpture park, Medical Center of the Rockies, restaurants, entertainment, transportation hubs and schools. Please note the Association fee also includes high speed internet and is reasonably priced for the inclusions!
Location
State CO
County Larimer
Community Clubhouse, Pool, Playground, Park, Hiking/Biking Trails
Area Loveland/Berthoud
Zoning RH
Rooms
Basement None
Primary Bedroom Level Upper
Master Bedroom 14x13
Bedroom 2 Upper 12x11
Bedroom 3 Upper 11x12
Dining Room Laminate Floor
Kitchen Laminate Floor
Interior
Interior Features Study Area, Satellite Avail, High Speed Internet, Eat-in Kitchen, Separate Dining Room, Cathedral/Vaulted Ceilings, Open Floorplan, Walk-In Closet(s), Kitchen Island, 9ft+ Ceilings
Heating Forced Air
Cooling Central Air, Ceiling Fan(s)
Window Features Window Coverings,Double Pane Windows
Appliance Electric Range/Oven, Dishwasher, Refrigerator, Microwave, Disposal
Laundry Washer/Dryer Hookups, Upper Level
Exterior
Exterior Feature Private Yard
Garage Spaces 2.0
Fence Fenced, Metal Post Fence
Community Features Clubhouse, Pool, Playground, Park, Hiking/Biking Trails
Utilities Available Electricity Available, Cable Available
View Plains View
Roof Type Composition
Street Surface Paved,Gravel
Handicap Access Level Lot
Porch Patio
Building
Lot Description Abuts Park, Abuts Public Open Space, Lake Access
Faces Southeast
Story 2
Sewer City Sewer
Water City Water, City of Loveland
Level or Stories Two
Structure Type Wood/Frame,Stone,Composition Siding
New Construction false
Schools
Elementary Schools High Plains
Middle Schools Ball (Conrad)
High Schools Mountain View
School District Thompson R2-J
Others
HOA Fee Include Common Amenities,Trash,Snow Removal,Maintenance Grounds,Management,Utilities,Maintenance Structure,Water/Sewer,Hazard Insurance
Senior Community false
Tax ID R1676290
SqFt Source Plans
Special Listing Condition Private Owner
Read Less

Bought with C3 Real Estate Solutions, LLC
GET MORE INFORMATION



