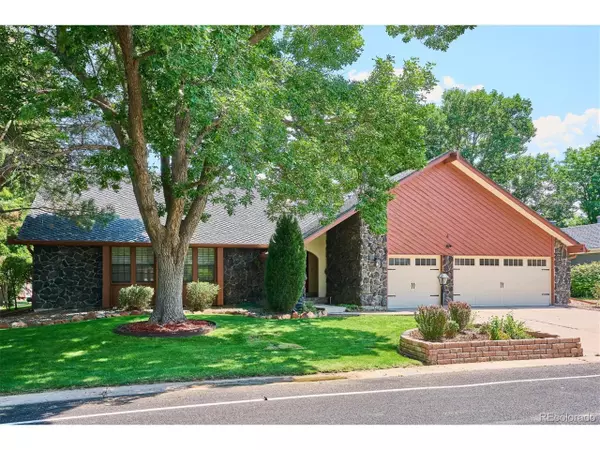For more information regarding the value of a property, please contact us for a free consultation.
4 Village Ct Littleton, CO 80123
Want to know what your home might be worth? Contact us for a FREE valuation!

Our team is ready to help you sell your home for the highest possible price ASAP
Key Details
Sold Price $1,000,000
Property Type Single Family Home
Sub Type Residential-Detached
Listing Status Sold
Purchase Type For Sale
Square Footage 4,758 sqft
Subdivision The Village In Columbine Valley
MLS Listing ID 7986045
Sold Date 11/25/24
Style Contemporary/Modern,Ranch
Bedrooms 4
Full Baths 1
Half Baths 1
Three Quarter Bath 2
HOA Fees $25/ann
HOA Y/N true
Abv Grd Liv Area 3,172
Originating Board REcolorado
Year Built 1978
Annual Tax Amount $12,471
Lot Size 0.270 Acres
Acres 0.27
Property Description
* RARE RANCH AT 'THE VILLAGE IN COLUMBINE VALLEY' * 70s CONTEMPORARY * ADJACENT TO COLUMBINE COUNTRY CLUB * FIRST TIME TO MARKET * OPPORTUNITY IN PREMIER NEIGHBORHOOD **** MODERN UPDATES NEEDED-BRING YOUR INSPIRATION **** NESTLED IN ESTABLISHED COMMUNITY WITH LUSH LANDSCAPES * UNIQUE DESIGN * MANY EXTERIOR ARCHITECTURAL BEAMS * TALL GABLES * SUNKEN CONVERSATION PIT * SOARING CEILINGS W/ LARGE SKYLIGHT * FLOOR TO CEILING STONE FIREPLACE * 2ND STORY LOFT * HUGE BASEMENT * STONE & STUCCO EXTERIOR * COVERED PORCH & REAR PATIO * NEARBY IS HISTORIC DOWNTOWN LITTLETON W/MANY VIBRANT SHOPS & RESTAURANTS * CENTRAL LOCATION IN THE HEART OF EVERYTHING * MILES OF TRAILS * AWARD WINNING SCHOOLS * LOW HOA DUES * TOWN OF COLUMINE VALLEY HOSTS PICNICS, BBQs, HOLIDAY CELEBRATIONS * DIRECT GOLF CART ACCESS TO COUNTRY CLUB * EXPANSIVE HOME WITH UNLIMITED POSSIBILITIES * MAKE THIS YOUR DREAM WITH LOTS OF UPSIDE POTENTIAL * CHECK OUT MY WEBSITE FOR MORE INFORMATION *
Location
State CO
County Arapahoe
Area Metro Denver
Direction GPS
Rooms
Basement Full, Unfinished, Partially Finished
Primary Bedroom Level Main
Bedroom 2 Main
Bedroom 3 Main
Bedroom 4 Main
Interior
Interior Features Cathedral/Vaulted Ceilings, Open Floorplan, Walk-In Closet(s), Loft
Heating Forced Air
Cooling Central Air, Ceiling Fan(s)
Fireplaces Type Gas Logs Included, Great Room, Single Fireplace
Fireplace true
Window Features Window Coverings,Skylight(s),Double Pane Windows
Appliance Dishwasher, Microwave, Trash Compactor, Disposal
Laundry Main Level
Exterior
Garage Spaces 3.0
Utilities Available Electricity Available, Cable Available
Roof Type Composition,Fiberglass
Street Surface Paved
Porch Patio
Building
Lot Description Gutters, Lawn Sprinkler System
Faces West
Story 1
Sewer City Sewer, Public Sewer
Water City Water
Level or Stories One
Structure Type Wood/Frame,Stone,Stucco,Wood Siding,Concrete
New Construction false
Schools
Elementary Schools Wilder
Middle Schools Goddard
High Schools Heritage
School District Littleton 6
Others
Senior Community false
SqFt Source Assessor
Special Listing Condition Private Owner
Read Less

Bought with Engel & Voelkers Aspen - Snowmass
GET MORE INFORMATION



