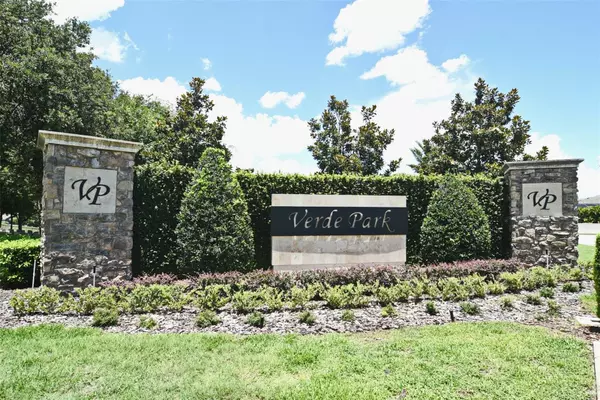For more information regarding the value of a property, please contact us for a free consultation.
17801 GOURD NECK LOOP Winter Garden, FL 34787
Want to know what your home might be worth? Contact us for a FREE valuation!

Our team is ready to help you sell your home for the highest possible price ASAP
Key Details
Sold Price $735,000
Property Type Single Family Home
Sub Type Single Family Residence
Listing Status Sold
Purchase Type For Sale
Square Footage 3,031 sqft
Price per Sqft $242
Subdivision Verde Park Ph 1
MLS Listing ID O6217577
Sold Date 11/27/24
Bedrooms 4
Full Baths 3
HOA Fees $88/qua
HOA Y/N Yes
Originating Board Stellar MLS
Year Built 2016
Annual Tax Amount $7,225
Lot Size 10,454 Sqft
Acres 0.24
Property Description
Exquisite Meritage Home in Winter Garden’s VERDE PARK.
Experience the pinnacle of luxurious living in this stunning Palermo model by Meritage Homes, situated in the exclusive and intimate development of VERDE PARK in Winter Garden. This one-story masterpiece boasts a huge gourmet kitchen, perfect for hosting and entertaining guests.
Key Features:
Gourmet Kitchen: A chef’s dream with ample space for culinary creations and social gatherings.
Safety & Energy Efficiency: Equipped with state-of-the-art safety features and solar electricity-producing panels for optimal energy savings.
Elegant Living Spaces: Two separate living and dining room areas provide versatility and sophistication.
Butler’s Pantry: Offers additional prep space, enhancing the ease of entertaining.
Plantation Shutters: Provide privacy and light control, allowing you to bask in natural sunlight or enjoy cozy seclusion.
Outdoor Oasis: The backyard features a charming overhang with a stunning view of the pool, perfect for outdoor entertaining while staying cool and shaded.
Luxurious Master Suite: The expansive master bedroom includes an exceptionally large master bath and closet, creating a private retreat within your home. Bonus room which could be used as office, exercise room or 5th bedroom.
Convenient Bathroom Access: Direct access to a bathroom from the lanai ensures convenience for outdoor activities.
Spacious 3-Car Garage: Plenty of room for vehicles and additional storage.
Prime Location: Enjoy an easy commute to anywhere in the Orlando area, thanks to the home's strategic location.
Nestled in the tranquil and refined VERDE PARK, this exquisite home offers the perfect blend of elegance, functionality, and modern convenience. All the furniture conveys as well. Don’t miss the opportunity to make this dream home your own.
Location
State FL
County Lake
Community Verde Park Ph 1
Zoning R
Rooms
Other Rooms Attic, Bonus Room, Family Room, Florida Room, Inside Utility, Storage Rooms
Interior
Interior Features Ceiling Fans(s), Eat-in Kitchen, High Ceilings, Kitchen/Family Room Combo, Living Room/Dining Room Combo, Open Floorplan, Primary Bedroom Main Floor, Split Bedroom, Tray Ceiling(s), Walk-In Closet(s)
Heating Central, Electric, Heat Pump
Cooling Central Air
Flooring Tile
Furnishings Negotiable
Fireplace false
Appliance Bar Fridge, Built-In Oven, Cooktop, Dishwasher, Disposal, Dryer, Electric Water Heater, Exhaust Fan, Microwave, Range, Refrigerator, Washer, Wine Refrigerator
Laundry Laundry Room
Exterior
Exterior Feature French Doors, Irrigation System, Lighting, Sidewalk
Garage Spaces 3.0
Pool Child Safety Fence, Gunite, Heated, In Ground, Screen Enclosure
Utilities Available Electricity Available, Electricity Connected, Street Lights, Underground Utilities, Water Available, Water Connected
Roof Type Shingle
Porch Patio, Rear Porch, Screened
Attached Garage true
Garage true
Private Pool Yes
Building
Lot Description Landscaped, Sidewalk, Paved
Entry Level One
Foundation Block
Lot Size Range 0 to less than 1/4
Sewer Public Sewer
Water Public
Architectural Style Contemporary
Structure Type Block,Stucco
New Construction false
Schools
Elementary Schools Grassy Lake Elementary
Middle Schools East Ridge Middle
High Schools Lake Minneola High
Others
Pets Allowed Yes
Senior Community No
Ownership Fee Simple
Monthly Total Fees $88
Acceptable Financing Cash, Conventional, VA Loan
Membership Fee Required Required
Listing Terms Cash, Conventional, VA Loan
Special Listing Condition None
Read Less

© 2024 My Florida Regional MLS DBA Stellar MLS. All Rights Reserved.
Bought with KELLER WILLIAMS SOUTH SHORE
GET MORE INFORMATION




