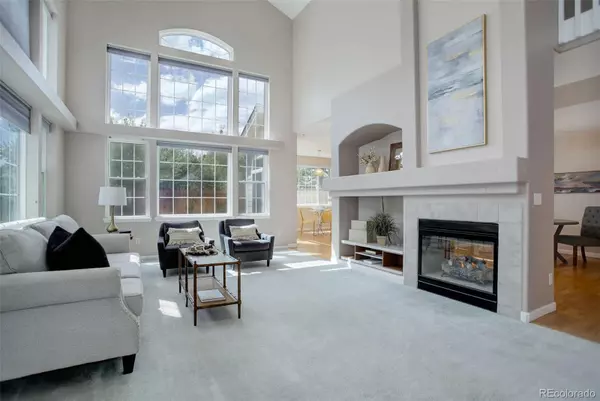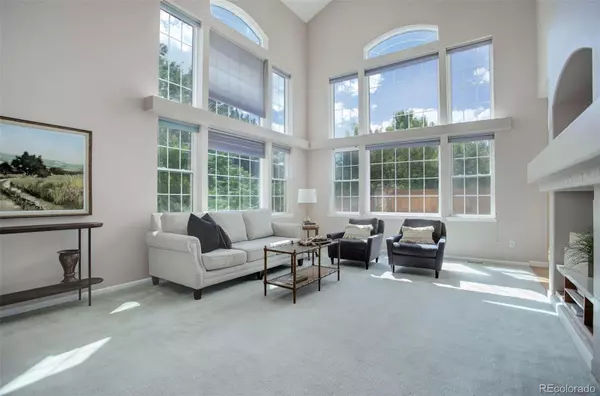For more information regarding the value of a property, please contact us for a free consultation.
8973 W Phillips DR Littleton, CO 80128
Want to know what your home might be worth? Contact us for a FREE valuation!

Our team is ready to help you sell your home for the highest possible price ASAP
Key Details
Sold Price $545,000
Property Type Townhouse
Sub Type Townhouse
Listing Status Sold
Purchase Type For Sale
Square Footage 1,987 sqft
Price per Sqft $274
Subdivision Chatfield Commons
MLS Listing ID 5962090
Sold Date 11/27/24
Style Contemporary
Bedrooms 3
Full Baths 2
Half Baths 1
Condo Fees $282
HOA Fees $282/mo
HOA Y/N Yes
Abv Grd Liv Area 1,987
Originating Board recolorado
Year Built 1999
Annual Tax Amount $2,236
Tax Year 2023
Lot Size 2,613 Sqft
Acres 0.06
Property Description
Welcome to this remarkable end-unit townhome in the conveniently located Village at Dakota community in Littleton. Step into the living room and be captivated by the cathedral ceilings and massive windows that flood the space with natural light, creating a bright and airy atmosphere. The private fenced-in patio, complete with a storage shed, provides a tranquil outdoor space for relaxation or entertaining. The large kitchen is designed for both dining and entertaining, offering ample space for hosting family and friends. This home features three spacious bedrooms and two and a half baths, ensuring plenty of room for everyone. The primary suite is a retreat of its own, with a well-appointed en-suite bathroom. The two-car attached garage has plenty of room for both parking and storage. Additionally, the newer HVAC systems and hot water heater will provide peace of mind. Located just steps away from the community pool, you can enjoy the benefits of a refreshing swim without the hassle of maintenance. Don't miss out on the opportunity to own this special townhome. Contact us today to schedule a private showing and experience all that this beautiful home has to offer.
Location
State CO
County Jefferson
Interior
Interior Features Ceiling Fan(s), Eat-in Kitchen, High Ceilings
Heating Forced Air
Cooling Central Air
Flooring Carpet, Wood
Fireplaces Number 1
Fireplaces Type Gas Log, Living Room
Fireplace Y
Appliance Cooktop, Dishwasher, Disposal, Dryer, Microwave, Oven, Refrigerator, Washer
Laundry In Unit
Exterior
Exterior Feature Private Yard, Rain Gutters
Parking Features Concrete
Garage Spaces 2.0
Fence Full
Utilities Available Cable Available, Electricity Connected
Roof Type Composition
Total Parking Spaces 2
Garage Yes
Building
Lot Description Corner Lot, Landscaped
Foundation Slab
Sewer Public Sewer
Water Public
Level or Stories Two
Structure Type Brick,Vinyl Siding
Schools
Elementary Schools Coronado
Middle Schools Falcon Bluffs
High Schools Chatfield
School District Jefferson County R-1
Others
Senior Community No
Ownership Individual
Acceptable Financing Cash, Conventional, FHA, VA Loan
Listing Terms Cash, Conventional, FHA, VA Loan
Special Listing Condition None
Read Less

© 2024 METROLIST, INC., DBA RECOLORADO® – All Rights Reserved
6455 S. Yosemite St., Suite 500 Greenwood Village, CO 80111 USA
Bought with HomeSmart
GET MORE INFORMATION




