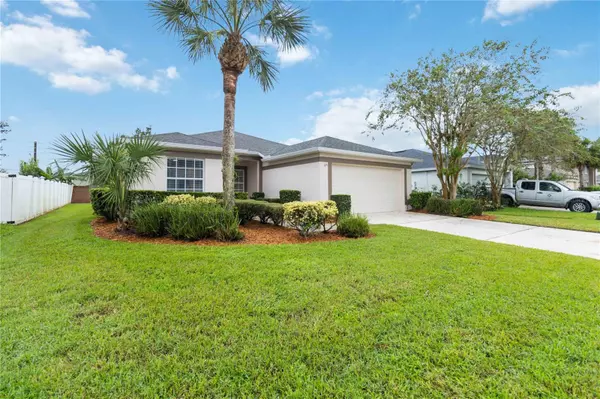For more information regarding the value of a property, please contact us for a free consultation.
125 BELLA ROSA CIR Sanford, FL 32771
Want to know what your home might be worth? Contact us for a FREE valuation!

Our team is ready to help you sell your home for the highest possible price ASAP
Key Details
Sold Price $370,000
Property Type Single Family Home
Sub Type Single Family Residence
Listing Status Sold
Purchase Type For Sale
Square Footage 1,579 sqft
Price per Sqft $234
Subdivision Celery Estates North
MLS Listing ID O6248399
Sold Date 11/29/24
Bedrooms 3
Full Baths 2
Construction Status Appraisal,Financing,Inspections
HOA Fees $51/qua
HOA Y/N Yes
Originating Board Stellar MLS
Year Built 2007
Annual Tax Amount $1,303
Lot Size 6,534 Sqft
Acres 0.15
Property Description
Completely updated, 125 Bella Rosa Circle feels like new construction. This home features three bedrooms, two bathrooms, and a two-car garage with new epoxy floors, making it an excellent choice for those looking for a modern, move-in-ready property without the high costs of a new build.
The stylish kitchen is equipped with gas cooking, white cabinets, and quartz countertops. There's also a cozy gas fireplace for added comfort. Both bathrooms feature digital showers, adding a touch of modern luxury. Throughout the home, you'll find LVP flooring, new ceiling fans, and recessed LED lighting, creating a fresh, contemporary feel in every room.
Key updates include a new HVAC system (2018), water heater (2017), and roof (2017). This home is truly move-in ready and won't stay on the market for long. Call today to schedule your appointment before it's gone!
Location
State FL
County Seminole
Community Celery Estates North
Zoning SR-1
Interior
Interior Features Ceiling Fans(s), Kitchen/Family Room Combo, Primary Bedroom Main Floor, Solid Wood Cabinets, Split Bedroom
Heating Central, Electric
Cooling Central Air
Flooring Carpet, Luxury Vinyl, Tile
Fireplaces Type Family Room, Living Room, Stone, Wood Burning
Fireplace true
Appliance Dishwasher, Disposal, Microwave, Range, Refrigerator
Laundry In Kitchen, Inside, Laundry Closet
Exterior
Exterior Feature Sidewalk
Garage Spaces 2.0
Fence Masonry
Utilities Available BB/HS Internet Available, Cable Available, Electricity Connected, Public, Underground Utilities
Roof Type Shingle
Porch Covered, Front Porch, Patio, Screened
Attached Garage true
Garage true
Private Pool No
Building
Lot Description Landscaped
Entry Level One
Foundation Slab
Lot Size Range 0 to less than 1/4
Sewer Public Sewer
Water Public
Architectural Style Contemporary
Structure Type Block
New Construction false
Construction Status Appraisal,Financing,Inspections
Schools
Elementary Schools Midway Elementary
Middle Schools Millennium Middle
High Schools Seminole High
Others
Pets Allowed Breed Restrictions, Cats OK, Dogs OK, Yes
Senior Community No
Pet Size Large (61-100 Lbs.)
Ownership Fee Simple
Monthly Total Fees $51
Acceptable Financing Cash, Conventional, VA Loan
Membership Fee Required Required
Listing Terms Cash, Conventional, VA Loan
Num of Pet 10+
Special Listing Condition None
Read Less

© 2025 My Florida Regional MLS DBA Stellar MLS. All Rights Reserved.
Bought with STELLAR NON-MEMBER OFFICE
GET MORE INFORMATION



