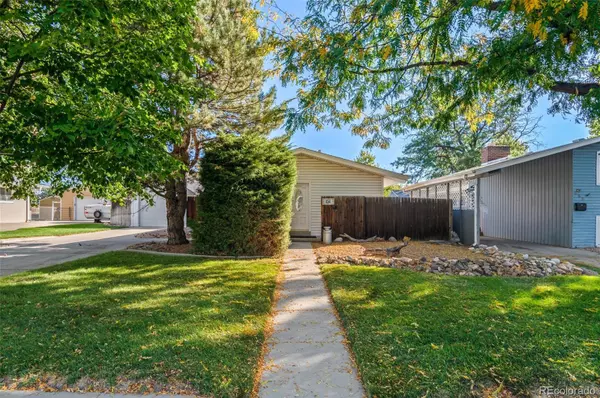For more information regarding the value of a property, please contact us for a free consultation.
856 S Quivas ST Denver, CO 80223
Want to know what your home might be worth? Contact us for a FREE valuation!

Our team is ready to help you sell your home for the highest possible price ASAP
Key Details
Sold Price $425,000
Property Type Single Family Home
Sub Type Single Family Residence
Listing Status Sold
Purchase Type For Sale
Square Footage 1,124 sqft
Price per Sqft $378
Subdivision Athmar Park
MLS Listing ID 4696356
Sold Date 12/02/24
Style Mid-Century Modern
Bedrooms 2
Full Baths 1
Three Quarter Bath 1
HOA Y/N No
Abv Grd Liv Area 1,124
Originating Board recolorado
Year Built 1952
Annual Tax Amount $1,365
Tax Year 2023
Lot Size 7,405 Sqft
Acres 0.17
Property Description
This beautifully maintained home in Athmar Park exudes pride of ownership at every turn. The seller has been thoughtful and meticulous in caring for the property, making it a true gem. If you need ample storage or space for your Colorado lifestyle toys, this home is ideal! Situated on a low-maintenance lot, the property offers a mid-century modern charm with its floor-to-ceiling windows and high ceilings, filling the main living area with natural light. While the interior may have some vintage elements, it's move-in ready, offering the perfect canvas for your personal touches. The home features two spacious bedrooms, including a primary suite, and two well-sized bathrooms, designed to meet the needs of any buyer. Don't miss the chance to make this wonderful home your own!
Location
State CO
County Denver
Zoning E-SU-DX
Rooms
Main Level Bedrooms 2
Interior
Interior Features High Ceilings, Open Floorplan, Vaulted Ceiling(s)
Heating Floor Furnace
Cooling Central Air
Fireplace N
Appliance Dryer, Oven, Refrigerator, Washer
Laundry In Unit
Exterior
Exterior Feature Private Yard
Garage Spaces 1.0
Fence Full
Roof Type Composition
Total Parking Spaces 3
Garage No
Building
Lot Description Level
Sewer Public Sewer
Water Public
Level or Stories One
Structure Type Vinyl Siding
Schools
Elementary Schools Goldrick
Middle Schools Grant
High Schools Abraham Lincoln
School District Denver 1
Others
Senior Community No
Ownership Estate
Acceptable Financing Cash, Conventional, FHA, VA Loan
Listing Terms Cash, Conventional, FHA, VA Loan
Special Listing Condition None
Read Less

© 2024 METROLIST, INC., DBA RECOLORADO® – All Rights Reserved
6455 S. Yosemite St., Suite 500 Greenwood Village, CO 80111 USA
Bought with ANTON HOSPITALITY BROKERS INC
GET MORE INFORMATION




