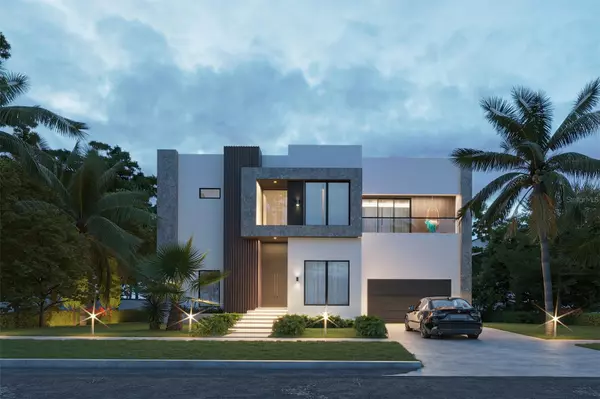For more information regarding the value of a property, please contact us for a free consultation.
3207 S MANHATTAN AVE Tampa, FL 33629
Want to know what your home might be worth? Contact us for a FREE valuation!

Our team is ready to help you sell your home for the highest possible price ASAP
Key Details
Sold Price $2,400,000
Property Type Single Family Home
Sub Type Single Family Residence
Listing Status Sold
Purchase Type For Sale
Square Footage 4,506 sqft
Price per Sqft $532
Subdivision Maryland Manor Rev
MLS Listing ID TB8305094
Sold Date 12/02/24
Bedrooms 4
Full Baths 4
Half Baths 1
HOA Y/N No
Originating Board Stellar MLS
Year Built 2024
Annual Tax Amount $4,764
Lot Size 7,405 Sqft
Acres 0.17
Lot Dimensions 73x100
Property Description
MOVE-IN READY! STUNNING MODERN NEW CONSTRUCTION in South Tampa! Building the Future, restoring the past with Coastal Pointe Builders! No detail was overlooked, with quality throughout. This 4 bedroom, 4.5bathroom, 2 cars garage home, features 11' ceilings on the first floor and 10' ceilings on the second. The living room and dining room are open-concept areas, providing a modern fireplace, and a wine display under the staircase. Open kitchen concept with high-quality AVENTOS lift system cabinets, Fisher Paykel appliances, and quartz countertops. The primary bedroom provides his and her walk-in closets and organizers. Entertaining your outdoor kitchen area, with lightning, a fenced yard, and a pool. Located in one of the most desirable school districts in South Tampa. You won't want to miss this luxury quality new construction build, that's ready for you to call
Location
State FL
County Hillsborough
Community Maryland Manor Rev
Zoning RS-75
Interior
Interior Features Built-in Features, High Ceilings, L Dining, Living Room/Dining Room Combo, Open Floorplan, Solid Surface Counters, Thermostat, Walk-In Closet(s), Wet Bar
Heating Central, Heat Pump
Cooling Central Air
Flooring Luxury Vinyl, Tile
Fireplace true
Appliance Bar Fridge, Built-In Oven, Convection Oven, Cooktop, Dishwasher, Disposal, Electric Water Heater, Microwave, Range Hood, Refrigerator, Solar Hot Water, Wine Refrigerator
Laundry Laundry Room
Exterior
Exterior Feature Balcony, French Doors, Irrigation System, Lighting, Outdoor Grill, Outdoor Kitchen, Private Mailbox, Rain Gutters, Sidewalk, Storage
Garage Spaces 2.0
Fence Fenced
Pool In Ground
Utilities Available Cable Available, Electricity Available
Roof Type Membrane
Attached Garage true
Garage true
Private Pool Yes
Building
Story 2
Entry Level Two
Foundation Block, Concrete Perimeter, Slab
Lot Size Range 0 to less than 1/4
Builder Name Coastal Pointe Homes
Sewer Public Sewer
Water Public
Structure Type Block,Concrete,Stucco
New Construction true
Schools
Middle Schools Coleman-Hb
High Schools Plant-Hb
Others
Pets Allowed Yes
Senior Community No
Ownership Fee Simple
Acceptable Financing Cash, Conventional
Membership Fee Required None
Listing Terms Cash, Conventional
Special Listing Condition None
Read Less

© 2024 My Florida Regional MLS DBA Stellar MLS. All Rights Reserved.
Bought with REALTY ONE GROUP SUNSHINE
GET MORE INFORMATION




