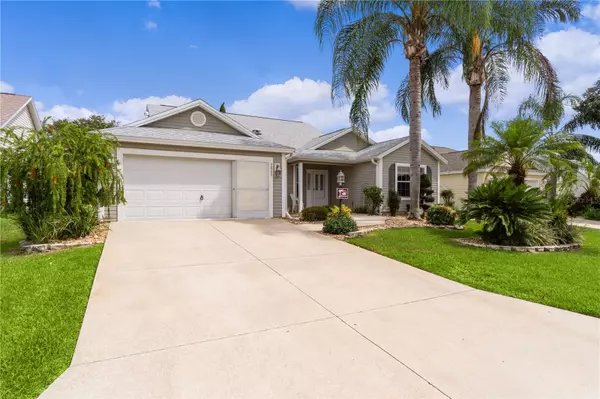For more information regarding the value of a property, please contact us for a free consultation.
1549 VAN BUREN WAY The Villages, FL 32162
Want to know what your home might be worth? Contact us for a FREE valuation!

Our team is ready to help you sell your home for the highest possible price ASAP
Key Details
Sold Price $388,800
Property Type Single Family Home
Sub Type Single Family Residence
Listing Status Sold
Purchase Type For Sale
Square Footage 1,967 sqft
Price per Sqft $197
Subdivision Villages Of Sumter
MLS Listing ID G5086018
Sold Date 12/04/24
Bedrooms 3
Full Baths 2
Construction Status Inspections
HOA Y/N No
Originating Board Stellar MLS
Year Built 2005
Annual Tax Amount $3,079
Lot Size 5,662 Sqft
Acres 0.13
Lot Dimensions 60x91
Property Description
PRICE REDUCED - Vote Yes on this house! Your next home is 8 minutes from Sumter Landing and 12 minutes from Brownwood! This 3/2 CAMELLIA Designer (vinyl Gardenia) is perfectly located in the Village of POINCIANA just minutes from Sea Breeze and Lake Miona Regional Recreation Centers. Outstanding curb appeal with mature landscaping in a quiet neighborhood. Newly installed (2024) LVP flooring in the main living areas, and fresh interior paint (2024) are set off by custom lighting throughout. Ceramic tile in the kitchen and bathrooms complete the look. A new roof (2024) tops it all off.
The spacious kitchen with charming breakfast nook includes a side-by-side refrigerator with pull-out freezer, a 5-burner gas range, dishwasher and microwave. Enjoy casual dining at the breakfast bar-perfect for that morning coffee/newspaper routine. A large solar tube helps illuminate the whole area. Adjacent to the kitchen, the laundry room boasts a washer/dryer, shelving for storage convenience, plus a solar tube for additional lighting. The two-car garage is accessible from the laundry room.
In the master bedroom, dual walk-in closets allow for custom organization.
The master bathroom provides a double sink vanity, a linen closet, separate shower and toilet room, for privacy and comfort. The shower contains a custom river-rock floor, and a whole-house tankless water system provides endless streams of water for a luxurious shower.
The spacious living and dining room features sliding doors that lead to the enclosed lanai, where a back wall between homes provides desired privacy. Back in the living room, a built-in entertainment center provides an attractive focal point for entertaining. On the other side of this split floorplan, the guest bathroom has tile surround tub/shower combo, and a solar tube. A linen closet is found in the hallway leading to the second guest bedroom with a double-door closet, providing ample space for belongings, and the front bedroom (no built-in closet) is amply lit via a large window.
From this quiet location enjoy easy access to the Poinciana Pool, Hibiscus Recreation Center, Alamanda Recreation Center and the Jacaranda and Allamanda Golf Courses. A short leisurely golf-cart drive takes you to fine dining at the Cane Garden Country Club. Come see why this should be your next home!
Location
State FL
County Sumter
Community Villages Of Sumter
Zoning R1
Interior
Interior Features Ceiling Fans(s), Eat-in Kitchen, High Ceilings, Living Room/Dining Room Combo, Open Floorplan, Primary Bedroom Main Floor, Skylight(s), Split Bedroom, Thermostat, Walk-In Closet(s), Window Treatments
Heating Electric
Cooling Central Air
Flooring Carpet, Ceramic Tile, Luxury Vinyl
Fireplace false
Appliance Dishwasher, Disposal, Dryer, Microwave, Tankless Water Heater, Washer, Water Purifier
Laundry Inside, Laundry Closet, Washer Hookup
Exterior
Exterior Feature Sliding Doors
Garage Spaces 2.0
Community Features Clubhouse, Community Mailbox, Deed Restrictions, Dog Park, Fitness Center, Gated Community - Guard, Gated Community - No Guard, Golf Carts OK, Golf, Pool, Racquetball, Restaurant, Tennis Courts, Wheelchair Access
Utilities Available Cable Available, Electricity Connected, Natural Gas Connected, Sewer Connected, Street Lights, Underground Utilities, Water Connected
Roof Type Shingle
Attached Garage true
Garage true
Private Pool No
Building
Entry Level One
Foundation Slab
Lot Size Range 0 to less than 1/4
Sewer Public Sewer
Water Public
Structure Type Vinyl Siding
New Construction false
Construction Status Inspections
Others
Pets Allowed Cats OK, Dogs OK
Senior Community Yes
Ownership Fee Simple
Acceptable Financing Cash, Conventional, VA Loan
Listing Terms Cash, Conventional, VA Loan
Special Listing Condition None
Read Less

© 2025 My Florida Regional MLS DBA Stellar MLS. All Rights Reserved.
Bought with NEXTHOME SALLY LOVE REAL ESTATE
GET MORE INFORMATION

