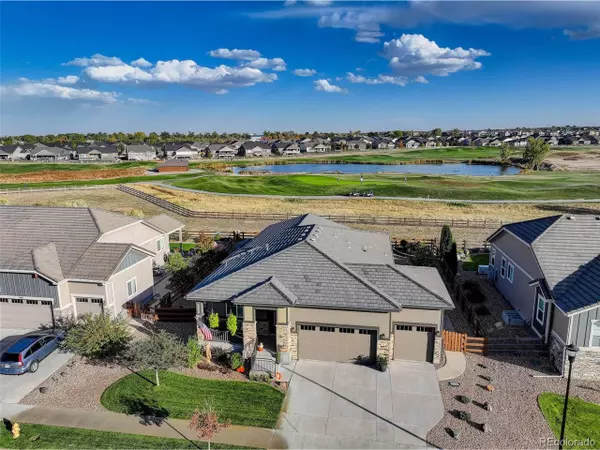For more information regarding the value of a property, please contact us for a free consultation.
11458 Jasper St Commerce City, CO 80022
Want to know what your home might be worth? Contact us for a FREE valuation!

Our team is ready to help you sell your home for the highest possible price ASAP
Key Details
Sold Price $730,000
Property Type Single Family Home
Sub Type Residential-Detached
Listing Status Sold
Purchase Type For Sale
Square Footage 2,557 sqft
Subdivision The Villages At Buffalo Run
MLS Listing ID 6827260
Sold Date 12/03/24
Style A-Frame,Ranch
Bedrooms 3
Full Baths 3
HOA Fees $30/qua
HOA Y/N true
Abv Grd Liv Area 1,820
Originating Board REcolorado
Year Built 2016
Annual Tax Amount $7,521
Lot Size 8,712 Sqft
Acres 0.2
Property Description
Assumable 2.75% Loan for VA eligible buyers! Get ready to fall in love with beautiful Buffalo Run! This meticulously well kept home is loaded with luxury upgrades & located on a premier lot location. Sitting across from the first green on the award-winning course that has been recognized locally and nationally as one of the region's premier golf facilities. Imagine the serenity of unobstructed views of the course, lake and skyline for days. Gleaming wood floors greet you as you enter. The large picture windows offer stunning views straight out of a magazine while filling your home with abundant natural light. Cook up gourmet meals in your spacious kitchen while working on quartz counters, stainless steel appliances & farmhouse sink. Family gatherings will be a snap with the double ovens & open floor plan perfect for entertaining. Your BBQs will be the best in town as your guests take in the mountain & golf course views from your covered patio. Gemstone lighting that you can control from your phone offers a beautiful ambiance that you can tailor to the seasons. You'll never tire of the oohs and ahhs you hear from friends admiring your professionally landscaped yard & perfect perennials spread throughout. High-end artificial turf ensures your yard will look fabulous year-round without high water bills. Get your work done in peace & quiet in the dedicated office. The relax away the stress of the day in your soaker tub part of the large primary bathroom suite. The big finished basement is the perfect place to create your lady lounge or man cave. The workout room will ensure you are ready for bathing suit season or convert the space to a workshop or studio where you can tinker away at what makes you happy. There is ample storage so that all of your things have their perfect place. There's even more storage in the 3 car garage. Just close enough, but not too close, to DIA airport, world-class shopping and dining as well as parks and trails. Welcome Home!
Location
State CO
County Adams
Community Fitness Center
Area Metro Denver
Rooms
Basement Full, Partially Finished
Primary Bedroom Level Main
Bedroom 2 Main
Bedroom 3 Basement
Interior
Interior Features Study Area, Eat-in Kitchen, Open Floorplan, Pantry, Walk-In Closet(s), Kitchen Island
Heating Forced Air
Cooling Central Air, Ceiling Fan(s)
Window Features Double Pane Windows
Appliance Refrigerator, Washer, Dryer, Microwave, Water Softener Owned, Disposal
Laundry Main Level
Exterior
Garage Spaces 3.0
Fence Fenced
Community Features Fitness Center
Utilities Available Electricity Available
View Plains View, Water
Roof Type Composition
Street Surface Paved
Handicap Access Level Lot
Porch Patio
Building
Lot Description Lawn Sprinkler System, Level, On Golf Course, Near Golf Course, Abuts Public Open Space, Abuts Private Open Space
Faces West
Story 1
Foundation Slab
Sewer City Sewer, Public Sewer
Water City Water
Level or Stories One
Structure Type Wood/Frame,Block
New Construction false
Schools
Elementary Schools Turnberry
Middle Schools Otho Stuart
High Schools Prairie View
School District School District 27-J
Others
Senior Community false
SqFt Source Assessor
Special Listing Condition Private Owner
Read Less

Bought with HomeSmart Realty
GET MORE INFORMATION



