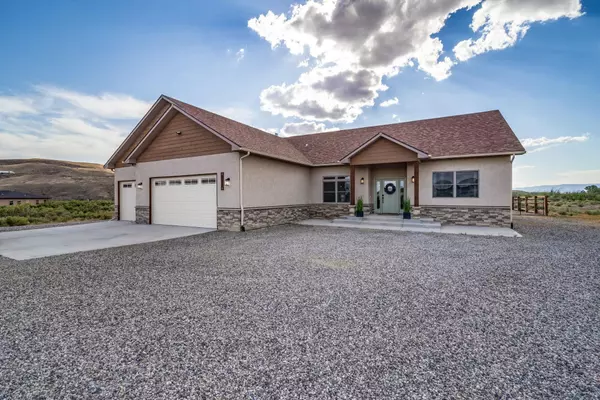For more information regarding the value of a property, please contact us for a free consultation.
831 Slickrock Drive Mack, CO 81525
Want to know what your home might be worth? Contact us for a FREE valuation!

Our team is ready to help you sell your home for the highest possible price ASAP
Key Details
Sold Price $625,000
Property Type Single Family Home
Sub Type Single Family Residence
Listing Status Sold
Purchase Type For Sale
Square Footage 2,402 sqft
Price per Sqft $260
Subdivision Ruby Canyon Estates South
MLS Listing ID 20243295
Sold Date 12/04/24
Style Ranch
Bedrooms 3
HOA Fees $93/qua
HOA Y/N true
Year Built 2019
Acres 2.27
Lot Dimensions 179x397x340
Property Description
Located on 2.27 acres, this beautiful home features a split floor plan connecting each space seamlessly. The 10-foot ceilings create a sense of openness and flow. Natural light streams through strategically placed windows, casting a gentle glow upon the neutral color palette that defines the interior. Upon entering the perfect-sized foyer, an open-concept living and kitchen welcome relaxation and entertaining. The kitchen is a chef's dream, featuring plenty of counter space; and a functional design that makes cooking a pleasure. This 3 bedroom, 3 bath home has an office space and a bonus room above the garage. This property combines comfort and practicality, making it the perfect place to call home while enjoying the serene landscape from your covered back door patio.
Location
State CO
County Mesa
Area Mack
Direction From I-70, take Exit 11 and go north on 6&50, turn west on M 8/10 Rd, and turn south on second Slickrock Drive, the house is on the west side of the street.
Rooms
Basement Crawl Space
Interior
Interior Features Ceiling Fan(s), Granite Counters, Kitchen/Dining Combo, Main Level Primary, Pantry, Walk-In Closet(s), Walk-In Shower
Heating Forced Air
Cooling Central Air
Flooring Carpet, Hardwood, Tile
Fireplaces Type Gas Log, Living Room
Fireplace true
Appliance Dryer, Dishwasher, Disposal, Gas Oven, Gas Range, Microwave, Refrigerator, Washer
Laundry Laundry Room, Washer Hookup, Dryer Hookup
Exterior
Exterior Feature Sprinkler/Irrigation
Parking Features Attached, Garage, Garage Door Opener, RV Access/Parking
Garage Spaces 3.0
Fence Partial
Roof Type Asphalt,Composition
Present Use Residential
Street Surface Dirt,Gravel
Handicap Access Low Threshold Shower
Porch Covered, Patio
Garage true
Building
Lot Description Sprinklers In Rear, Landscaped, Xeriscape
Faces East
Foundation Stem Wall
Sewer Septic Tank
Water Public
Structure Type Stone,Stucco,Wood Frame
Schools
Elementary Schools Loma
Middle Schools Fruita
High Schools Fruita Monument
Others
HOA Fee Include Sprinkler
Tax ID 2683-332-07-004
Read Less
Bought with KELLER WILLIAMS COLORADO WEST REALTY
GET MORE INFORMATION



