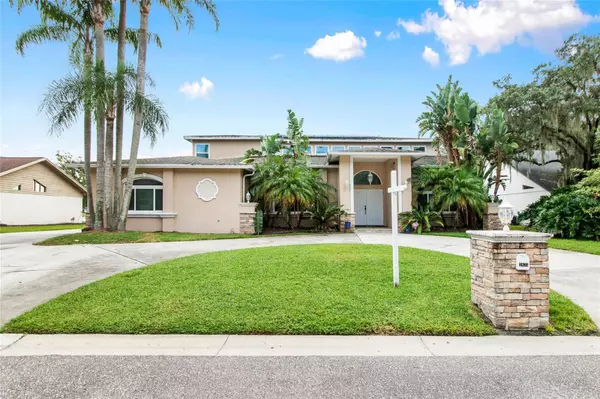For more information regarding the value of a property, please contact us for a free consultation.
2875 HAMMOCK DR Plant City, FL 33566
Want to know what your home might be worth? Contact us for a FREE valuation!

Our team is ready to help you sell your home for the highest possible price ASAP
Key Details
Sold Price $700,000
Property Type Single Family Home
Sub Type Single Family Residence
Listing Status Sold
Purchase Type For Sale
Square Footage 5,258 sqft
Price per Sqft $133
Subdivision Walden Lake Un 20
MLS Listing ID U8255673
Sold Date 12/06/24
Bedrooms 6
Full Baths 5
Half Baths 1
Construction Status Financing
HOA Fees $53/mo
HOA Y/N Yes
Originating Board Stellar MLS
Year Built 1987
Lot Size 1.470 Acres
Acres 1.47
Lot Dimensions 100x125
Property Description
Make This One-of-a-kind Waterfront Home Yours!
Schedule your appointment today to view this impressive 5,200-square-foot waterfront residence, featuring 6 bedrooms, 5 bathrooms, 4 car garage and oversized driveway. Enjoy breathtaking views from the master bedroom balcony, overlooking the pool and lake. The property offers potential for two in-law suites, providing flexibility for extended family or guests.
Relax in the family room with a cozy wood-burning fireplace and wet bar, perfect for entertaining. The home is equipped with solar panels, helping to reduce utility costs. Step outside to the screened-in pool area, complete with a pool sweep and plenty of room for outdoor gatherings. Beyond the pool, you'll find a spacious backyard.
Additional features include a 4-car garage and a large driveway for ample parking. Conveniently located near shopping and just 30-45 minutes from downtown Tampa and the airport, with easy access to the beaches and Disney Orlando within approximately 45 minutes.
Don't miss this opportunity – schedule your appointment today! The seller is motivated, and this home is priced to sell. VA assumable loan available for veterans!
Location
State FL
County Hillsborough
Community Walden Lake Un 20
Zoning PD
Rooms
Other Rooms Breakfast Room Separate, Den/Library/Office, Great Room
Interior
Interior Features Built-in Features, Ceiling Fans(s)
Heating Central
Cooling Central Air
Flooring Carpet, Vinyl
Fireplaces Type Family Room, Wood Burning
Fireplace true
Appliance Dishwasher, Disposal, Range, Refrigerator
Laundry Laundry Room
Exterior
Exterior Feature Balcony, Irrigation System, Sliding Doors
Garage Spaces 4.0
Pool Gunite, In Ground, Pool Sweep, Screen Enclosure
Utilities Available Cable Connected, Electricity Connected, Public, Solar, Street Lights, Water Connected
Waterfront Description Lake
View Y/N 1
Water Access 1
Water Access Desc Lake
View Pool, Water
Roof Type Shingle
Porch Enclosed, Rear Porch, Screened
Attached Garage true
Garage true
Private Pool Yes
Building
Lot Description City Limits, Paved
Story 2
Entry Level Two
Foundation Slab
Lot Size Range 1 to less than 2
Sewer Public Sewer
Water Public
Structure Type Block
New Construction false
Construction Status Financing
Others
Pets Allowed Yes
Senior Community No
Ownership Fee Simple
Monthly Total Fees $55
Acceptable Financing Assumable, Cash, Conventional, FHA, Other, VA Loan
Membership Fee Required Required
Listing Terms Assumable, Cash, Conventional, FHA, Other, VA Loan
Special Listing Condition None
Read Less

© 2024 My Florida Regional MLS DBA Stellar MLS. All Rights Reserved.
Bought with MIHARA & ASSOCIATES INC.
GET MORE INFORMATION




