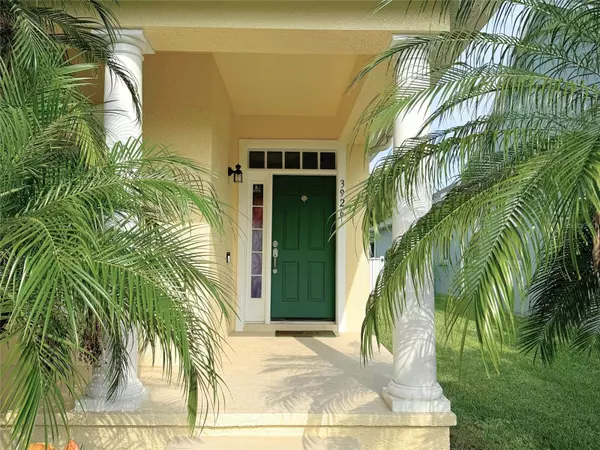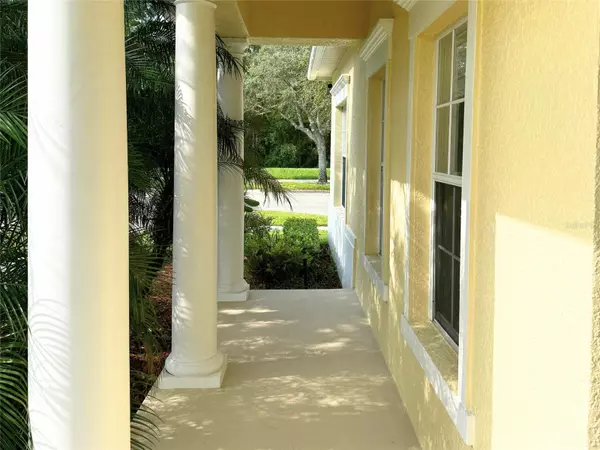For more information regarding the value of a property, please contact us for a free consultation.
3926 MAIDENCANE LN Orlando, FL 32828
Want to know what your home might be worth? Contact us for a FREE valuation!

Our team is ready to help you sell your home for the highest possible price ASAP
Key Details
Sold Price $529,000
Property Type Single Family Home
Sub Type Single Family Residence
Listing Status Sold
Purchase Type For Sale
Square Footage 1,994 sqft
Price per Sqft $265
Subdivision Live Oak Village Ph 01A
MLS Listing ID O6251994
Sold Date 12/11/24
Bedrooms 4
Full Baths 3
HOA Fees $129/qua
HOA Y/N Yes
Originating Board Stellar MLS
Year Built 2001
Annual Tax Amount $3,590
Lot Size 6,534 Sqft
Acres 0.15
Property Description
Welcome to your dream home, perfectly situated on a bright and desirable corner lot just steps away from the heart of Downtown Avalon Park. Enjoy the convenience of being walking distance to charming restaurants, shops, the YMCA, and the lively community park and pool. This exceptional residence offers an array of features ideal for both growing families and those seeking additional rental income.
The spacious main house boasts 3 generously sized bedrooms and 2 bathrooms. In addition, the home offers a separate mother-in-law suite above the garage with its own private entrance. Whether you use it as an office, guest suite, or to generate supplemental rental income, this unique space is an incredible bonus. Located in a peaceful, family-friendly neighborhood, this home is enhanced by a fully fenced, private backyard—perfect for gatherings or relaxation. Recent upgrades include a newer roof and appliances. Schedule your appointment today!
Location
State FL
County Orange
Community Live Oak Village Ph 01A
Zoning P-D
Interior
Interior Features Ceiling Fans(s), Primary Bedroom Main Floor, Thermostat
Heating Central
Cooling Central Air
Flooring Laminate
Fireplace false
Appliance Cooktop, Dishwasher, Disposal, Dryer, Microwave, Range, Refrigerator, Washer
Laundry Inside, Laundry Room
Exterior
Exterior Feature Other
Garage Spaces 2.0
Utilities Available Cable Available, Electricity Available, Water Available
Roof Type Shingle
Attached Garage true
Garage true
Private Pool No
Building
Story 2
Entry Level Two
Foundation Block
Lot Size Range 0 to less than 1/4
Sewer Public Sewer
Water Public
Structure Type Block,Stucco
New Construction false
Schools
Elementary Schools Avalon Elem
Middle Schools Avalon Middle
High Schools Timber Creek High
Others
Pets Allowed Cats OK, Dogs OK
Senior Community No
Ownership Fee Simple
Monthly Total Fees $129
Acceptable Financing Cash, Conventional, FHA, VA Loan
Membership Fee Required Required
Listing Terms Cash, Conventional, FHA, VA Loan
Special Listing Condition None
Read Less

© 2024 My Florida Regional MLS DBA Stellar MLS. All Rights Reserved.
Bought with AVALON REALTY GROUP LLC
GET MORE INFORMATION




