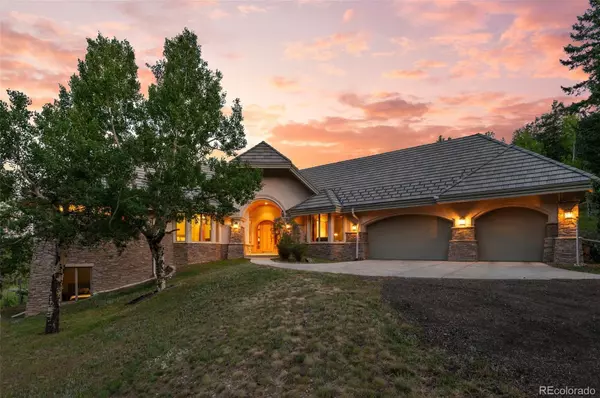For more information regarding the value of a property, please contact us for a free consultation.
34000 Robinson Hill RD Golden, CO 80403
Want to know what your home might be worth? Contact us for a FREE valuation!

Our team is ready to help you sell your home for the highest possible price ASAP
Key Details
Sold Price $1,650,000
Property Type Single Family Home
Sub Type Single Family Residence
Listing Status Sold
Purchase Type For Sale
Square Footage 5,446 sqft
Price per Sqft $302
Subdivision Golden Gate Canyon
MLS Listing ID 7989552
Sold Date 12/10/24
Style Mountain Contemporary
Bedrooms 5
Full Baths 2
Half Baths 1
Three Quarter Bath 1
HOA Y/N No
Abv Grd Liv Area 2,723
Originating Board recolorado
Year Built 2002
Annual Tax Amount $9,222
Tax Year 2023
Lot Size 36.660 Acres
Acres 36.66
Property Description
Huge price improvement! Best home and acreage for the price, don't miss your chance to own this incredible property! Appraised at 2 million! This custom raised ranch mountain contemporary home features innovative construction with 8-inch structural insulated foam panels, eliminating traditional studs. Highlights include 4 1/2-inch poured concrete floors with in-floor radiant heating, finished with travertine, granite, slate, and carpet. The home boasts a concrete tile roof, hard-coat stucco, stone exterior, Andersen windows, and custom cherry doors and millwork with top-of-the-line nickel hardware. Throughout, find slab granite countertops, hand-trowel textured walls, and spot lighting.
The vaulted great room offers stunning views through a two-story rounded wall of glass, complemented by hand-built beams and tongue-and-groove ceilings. The kitchen features travertine floors, cherry cabinetry, stainless appliances, and a large center island. The main level master suite includes a walk-in closet and a master bath with raised vanities and slab granite. A second bedroom, office, and additional baths complete the main level.
A unique stairway leads to the lower level with a family room, three additional bedrooms, and ample recently finished bonus space.
Outside, a detached workshop with 200 amp service and a wood-burning fireplace sits on gentle land zoned for horses, adjacent to JeffCo open space.
The property also includes passive solar, an in-ground electric pet fence, a reverse osmosis system, radon mitigation, private gated access, and incredible views of Denver. Don't miss your opportunity to own this once in a lifetime property!
View the video tour here: https://listings.thedenvercreativegroup.com/videos/01901732-e553-7148-9036-05d2f6a633ab
Location
State CO
County Jefferson
Zoning A-2
Rooms
Basement Finished, Full
Main Level Bedrooms 2
Interior
Interior Features Breakfast Nook, Ceiling Fan(s), Corian Counters, Eat-in Kitchen, Entrance Foyer, Five Piece Bath, Granite Counters, High Ceilings, High Speed Internet, In-Law Floor Plan, Kitchen Island, Pantry, Primary Suite, Radon Mitigation System, Smoke Free, T&G Ceilings, Utility Sink, Vaulted Ceiling(s), Walk-In Closet(s)
Heating Active Solar, Passive Solar, Propane, Radiant Floor, Wood Stove
Cooling Other
Flooring Carpet, Stone, Tile
Fireplaces Number 1
Fireplaces Type Gas, Gas Log, Great Room
Fireplace Y
Appliance Dishwasher, Dryer, Microwave, Oven, Refrigerator, Self Cleaning Oven, Washer, Water Purifier, Water Softener
Exterior
Exterior Feature Private Yard, Rain Gutters
Parking Features Concrete, Driveway-Gravel, Dry Walled, Finished, Insulated Garage, Oversized
Garage Spaces 3.0
Fence Partial
Utilities Available Electricity Connected, Propane
Roof Type Concrete
Total Parking Spaces 3
Garage Yes
Building
Lot Description Level, Many Trees, Meadow, Mountainous, Open Space, Secluded
Foundation Slab
Sewer Septic Tank
Water Well
Level or Stories Two
Structure Type Stone,Stucco
Schools
Elementary Schools Mitchell
Middle Schools Bell
High Schools Golden
School District Jefferson County R-1
Others
Senior Community No
Ownership Individual
Acceptable Financing Cash, Conventional, Jumbo
Listing Terms Cash, Conventional, Jumbo
Special Listing Condition None
Read Less

© 2024 METROLIST, INC., DBA RECOLORADO® – All Rights Reserved
6455 S. Yosemite St., Suite 500 Greenwood Village, CO 80111 USA
Bought with Real Estate Corridor
GET MORE INFORMATION




