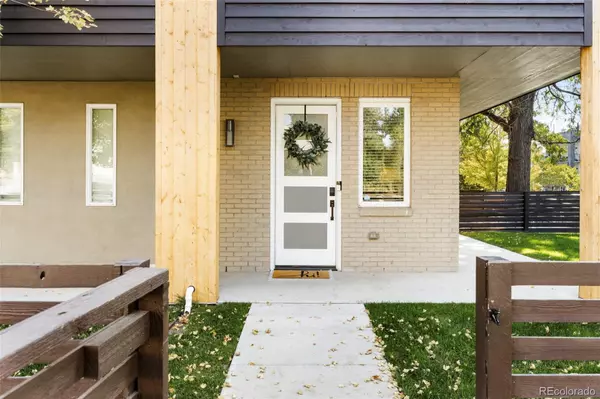For more information regarding the value of a property, please contact us for a free consultation.
1638 King ST Denver, CO 80204
Want to know what your home might be worth? Contact us for a FREE valuation!

Our team is ready to help you sell your home for the highest possible price ASAP
Key Details
Sold Price $790,000
Property Type Townhouse
Sub Type Townhouse
Listing Status Sold
Purchase Type For Sale
Square Footage 1,613 sqft
Price per Sqft $489
Subdivision Sloans Lake
MLS Listing ID 8456853
Sold Date 12/12/24
Style Contemporary
Bedrooms 2
Full Baths 1
Half Baths 2
Three Quarter Bath 1
Condo Fees $100
HOA Fees $100/mo
HOA Y/N Yes
Abv Grd Liv Area 1,613
Originating Board recolorado
Year Built 2015
Annual Tax Amount $4,141
Tax Year 2023
Lot Size 1,742 Sqft
Acres 0.04
Property Description
Open House Saturday 11am-2pm // Rare private yard and end-unit in Sloans Lake. Soak in sprawling rooftop views of both the city and the mountains from the rooftop patio, and secondary deck off the main-level living room. This residence sits in a prime location just moments from the lake and vibrant amenities. Enter into a thoughtfully designed layout beaming with generous natural light from wide windows throughout. Imagine cozy evenings spent relaxing in a spacious, inviting living area. Grounded by a vast center island, the kitchen showcases stainless steel appliances and sleek cabinetry. Enjoy hosting elegant soirees in a sun-drenched dining area boasting sliding glass doors opening to a wraparound balcony. One of two gracious bedrooms, the primary offers ample closet space and an en-suite bathroom. Experience picturesque views from the expansive rooftop deck — the perfect setting for al fresco grilling and dining. Ideal for pets, a rare, fenced-in front yard offers additional outdoor space. Plentiful storage is found in an attached two-car garage. This is a phenomenal opportunity not to be missed!
Location
State CO
County Denver
Zoning G-MU-3
Interior
Interior Features Built-in Features, Eat-in Kitchen, Entrance Foyer, High Ceilings, Kitchen Island, Open Floorplan, Pantry, Primary Suite, Walk-In Closet(s)
Heating Forced Air
Cooling Central Air
Flooring Carpet, Tile, Wood
Fireplace N
Appliance Dishwasher, Dryer, Microwave, Oven, Range, Refrigerator, Washer
Laundry In Unit
Exterior
Exterior Feature Balcony, Lighting, Private Yard, Rain Gutters
Garage Spaces 2.0
Fence Full
Utilities Available Electricity Connected, Internet Access (Wired), Natural Gas Connected, Phone Available
View City, Mountain(s)
Roof Type Membrane
Total Parking Spaces 2
Garage Yes
Building
Lot Description Corner Lot, Landscaped
Foundation Slab
Sewer Public Sewer
Water Public
Level or Stories Tri-Level
Structure Type Brick,Stucco
Schools
Elementary Schools Cheltenham
Middle Schools Strive Lake
High Schools North
School District Denver 1
Others
Senior Community No
Ownership Individual
Acceptable Financing Cash, Conventional, Other
Listing Terms Cash, Conventional, Other
Special Listing Condition None
Read Less

© 2025 METROLIST, INC., DBA RECOLORADO® – All Rights Reserved
6455 S. Yosemite St., Suite 500 Greenwood Village, CO 80111 USA
Bought with RE/MAX Leaders
GET MORE INFORMATION



