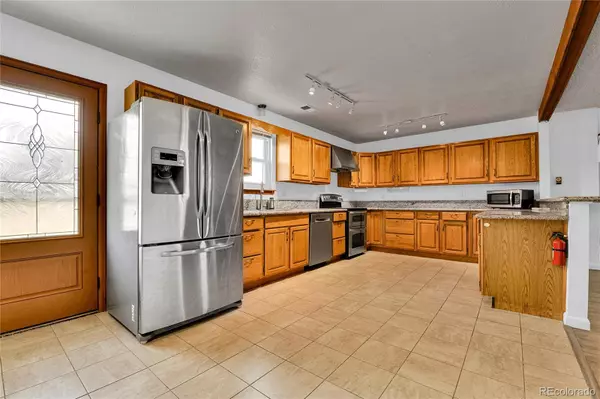For more information regarding the value of a property, please contact us for a free consultation.
32333 Pine View DR Kiowa, CO 80117
Want to know what your home might be worth? Contact us for a FREE valuation!

Our team is ready to help you sell your home for the highest possible price ASAP
Key Details
Sold Price $570,000
Property Type Single Family Home
Sub Type Single Family Residence
Listing Status Sold
Purchase Type For Sale
Square Footage 1,413 sqft
Price per Sqft $403
Subdivision Pine Crest Estates
MLS Listing ID 4874005
Sold Date 12/17/24
Style Traditional
Bedrooms 3
Full Baths 1
Three Quarter Bath 1
HOA Y/N No
Abv Grd Liv Area 1,413
Originating Board recolorado
Year Built 1978
Annual Tax Amount $1,974
Tax Year 2023
Lot Size 6.270 Acres
Acres 6.27
Property Description
Welcome to this charming ranch-style home nestled in the serene community of Pine Crest Estates. With three spacious bedrooms and two full bathrooms, this 1,413-square-foot property is ideal for families or anyone seeking a peaceful retreat amid the picturesque surroundings of Kiowa, Colorado. The home boasts an open floor plan, with a large kitchen, dining area, and a cozy living room centered around a wood-burning fireplace—the true heart of the home. The remodeled kitchen features abundant oak cabinetry, granite countertops, and stainless steel appliances, perfect for any cooking enthusiast. The primary bedroom serves as a private sanctuary, complete with an en-suite bathroom for added comfort, while the additional bedrooms provide ample space for family or guests. The generous laundry room doubles as a storage area, and the large west-facing deck offers a tranquil spot to enjoy views of the wildlife that frequently pass through. The property includes mature pine trees, a detached carport, and two storage sheds, providing both natural beauty and functional space. Experience the tranquility of a home free from city lights, ideal for stargazing, and just minutes from Elizabeth with convenient amenities like Walmart, Safeway, restaurants, and more. This property is more than a home; it's a lifestyle!
Location
State CO
County Elbert
Zoning RA-1
Rooms
Main Level Bedrooms 3
Interior
Interior Features Eat-in Kitchen, Granite Counters, No Stairs, Open Floorplan, Primary Suite
Heating Baseboard, Propane
Cooling Central Air
Flooring Carpet, Laminate, Linoleum, Tile
Fireplaces Number 1
Fireplaces Type Living Room, Wood Burning, Wood Burning Stove
Fireplace Y
Appliance Dishwasher, Dryer, Oven, Range, Refrigerator, Washer
Exterior
Roof Type Composition
Total Parking Spaces 2
Garage No
Building
Lot Description Many Trees
Foundation Slab
Sewer Septic Tank
Water Well
Level or Stories One
Structure Type Frame,Wood Siding
Schools
Elementary Schools Running Creek
Middle Schools Elizabeth
High Schools Elizabeth
School District Elizabeth C-1
Others
Senior Community No
Ownership Individual
Acceptable Financing Cash, Conventional, FHA, VA Loan
Listing Terms Cash, Conventional, FHA, VA Loan
Special Listing Condition None
Read Less

© 2025 METROLIST, INC., DBA RECOLORADO® – All Rights Reserved
6455 S. Yosemite St., Suite 500 Greenwood Village, CO 80111 USA
Bought with Keller Williams Action Realty LLC
GET MORE INFORMATION



