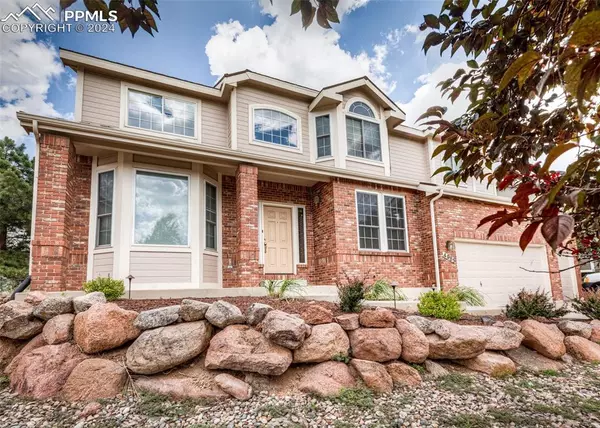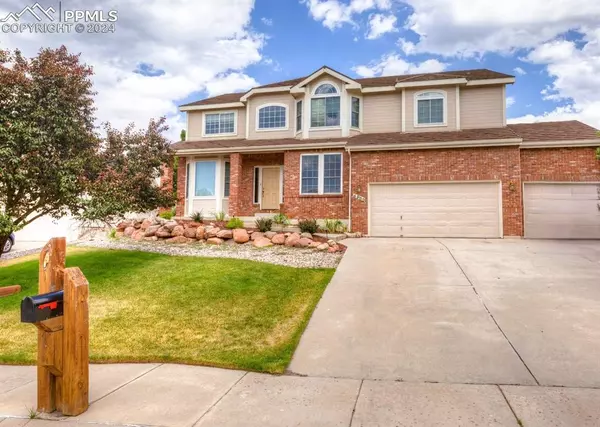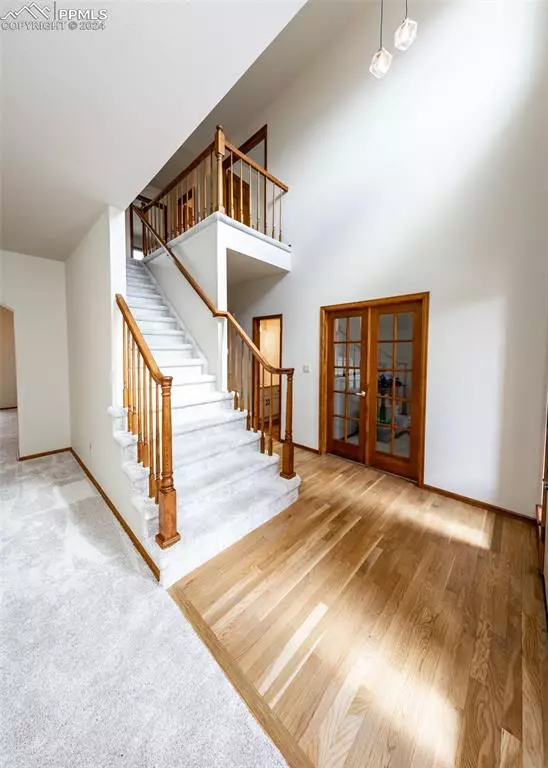For more information regarding the value of a property, please contact us for a free consultation.
4985 Nightshade CIR Colorado Springs, CO 80919
Want to know what your home might be worth? Contact us for a FREE valuation!

Our team is ready to help you sell your home for the highest possible price ASAP
Key Details
Sold Price $713,000
Property Type Single Family Home
Sub Type Single Family
Listing Status Sold
Purchase Type For Sale
Square Footage 4,118 sqft
Price per Sqft $173
MLS Listing ID 7075536
Sold Date 12/19/24
Style 2 Story
Bedrooms 5
Full Baths 2
Half Baths 1
Three Quarter Bath 1
Construction Status Existing Home
HOA Y/N No
Year Built 1992
Annual Tax Amount $2,589
Tax Year 2022
Lot Size 8,141 Sqft
Property Description
Beautiful two story home located in Pinnacle at Pinecliff. Close to Ute Valley Park Hiking and Mountain Biking Trails. DISTRICT 20 SCHOOLS. This home is ready to move in to. Covered two story entry features hardwood floors, elegant staircase and a coat closet. The main level features a private office with french doors, formal living room, formal dining room, newly updated gourmet kitchen featuring kitchen island, granite counters, newly updated cabinets, new built in oven, microwave, dishwasher, refrigerator and cooktop. Walk out to the large deck into the private fully landscaped backyard. Open and bright two story family room with and inviting brick fireplace, laundry room/mudroom and a half bath complete the main level. New interior paint throughout and new carpet on the upper and main levels.
The upper level features an oversized private master suite with an uppdated adjoining five piece bath and walk in closet. Three additional large bedrooms with ample closet space, plenty of natural lighting and a full bath.
Professionally finished lower level features a large recreation room, bedroom, three quarter bath, large storage room and an additional finished storage/wine cellar.
Location
State CO
County El Paso
Area Pinnacle At Pinecliff
Interior
Interior Features 6-Panel Doors, Great Room, Vaulted Ceilings
Cooling Ceiling Fan(s), Central Air
Flooring Carpet, Tile, Wood
Fireplaces Number 1
Fireplaces Type Gas, Main Level, Masonry
Laundry Main
Exterior
Parking Features Attached
Garage Spaces 3.0
Utilities Available Cable Available, Electricity Connected, Natural Gas Connected, Telephone
Roof Type Composite Shingle
Building
Lot Description Foothill, Mountain View
Foundation Full Basement
Builder Name Vantage Hm Corp
Water Municipal
Level or Stories 2 Story
Finished Basement 80
Structure Type Framed on Lot,Frame
Construction Status Existing Home
Schools
School District Academy-20
Others
Special Listing Condition Not Applicable
Read Less

GET MORE INFORMATION




