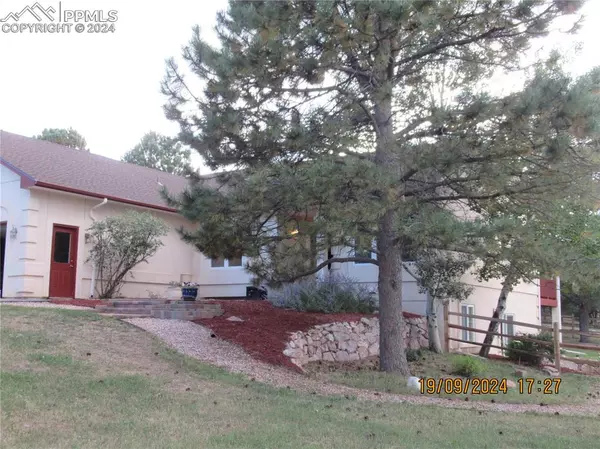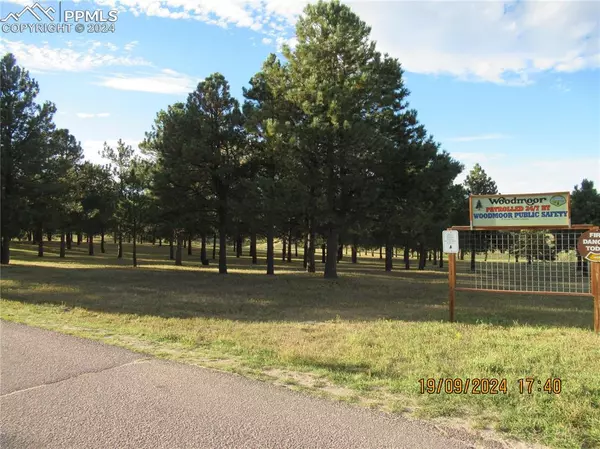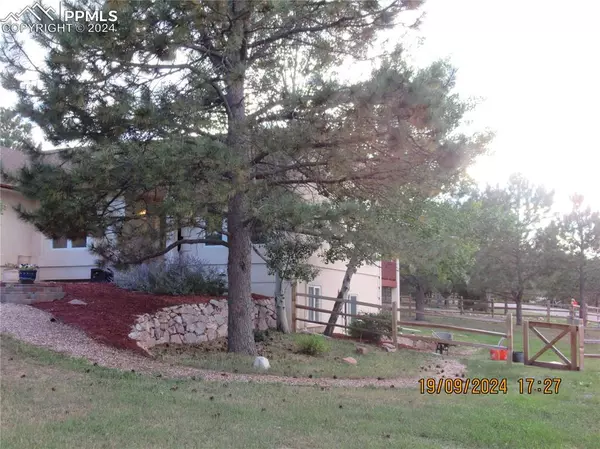For more information regarding the value of a property, please contact us for a free consultation.
19840 Sundance TRL Monument, CO 80132
Want to know what your home might be worth? Contact us for a FREE valuation!

Our team is ready to help you sell your home for the highest possible price ASAP
Key Details
Sold Price $760,000
Property Type Single Family Home
Sub Type Single Family
Listing Status Sold
Purchase Type For Sale
Square Footage 3,705 sqft
Price per Sqft $205
MLS Listing ID 4048686
Sold Date 12/19/24
Style Ranch
Bedrooms 5
Full Baths 3
Construction Status Existing Home
HOA Fees $24/ann
HOA Y/N Yes
Year Built 1999
Annual Tax Amount $3,274
Tax Year 2023
Lot Size 0.510 Acres
Property Description
Tranquility, Wildlife and a sense of community-minutes away in this cul-de-sac location. A lovely stucco rancher that was the home builders personal residence. This immaculate woodmoor home is solidly constructed with high end features such as like full wood casement windows, upgraded maple cabinets, solid # 1 oak flooring throughout the main level, upgrade carpeting. Outside we offer an elegant paver walkway that extends to a walkout basement that ushers you towards a 16 acre park. The home has vaulted ceilings a nice walkout deck, a fenced backyard, bright and open family space with a formal dining room and a main level study with leaded glass French doors, and yes this has all the requirements for another bedroom. You will be welcomed with vaulted ceilings, built ins, 2 fireplaces, a gas cook top stove, new built in oven - microwave unit, new dishwasher, and a washer/dryer in a separate room with lots of cabinet space. The main level master has vaulted ceilings, both a large 5 piece bathroom suite with a spacious walk in closet. The large garden level walkout basement contains a recreation room with a fireplace, built ins, 3 bedrooms, a full bath and an unfinished utility room (with a shop) and additional storage. There is an oversized insulated fully finished 3 car garage that includes, snow blower and riding mower and a winter sun driveway for easy snow removal. Easy access to the "I"-midway to to the Springs (Air Force Academy) and Denver. The Radon system is installed and there are newly installed gutter guards. AND don't forget award winning School District 38 schools. A lovely home at a lovely price!
Location
State CO
County El Paso
Area Woodmoor Highlands Ii
Interior
Interior Features 5-Pc Bath, 9Ft + Ceilings, French Doors, Great Room, Vaulted Ceilings
Cooling Ceiling Fan(s), Central Air
Flooring Carpet, Ceramic Tile, Wood
Fireplaces Number 1
Fireplaces Type Basement, Gas, Main Level, Two
Laundry Electric Hook-up, Main
Exterior
Parking Features Attached
Garage Spaces 3.0
Fence Rear
Community Features Club House, Golf Course, Hiking or Biking Trails, Lake/Pond, Parks or Open Space, Playground Area, Pool
Utilities Available Cable Available, Cable Connected, Natural Gas Available, Telephone
Roof Type Composite Shingle
Building
Lot Description Backs to Open Space, Corner, Cul-de-sac, Level, Meadow, Rural, Spring/Pond/Lake, Trees/Woods
Foundation Full Basement, Garden Level, Walk Out
Water Assoc/Distr, Private System
Level or Stories Ranch
Finished Basement 81
Structure Type Framed on Lot,Frame
Construction Status Existing Home
Schools
Middle Schools Lewis Palmer
High Schools Palmer Ridge
School District Lewis-Palmer-38
Others
Special Listing Condition Not Applicable
Read Less

GET MORE INFORMATION



