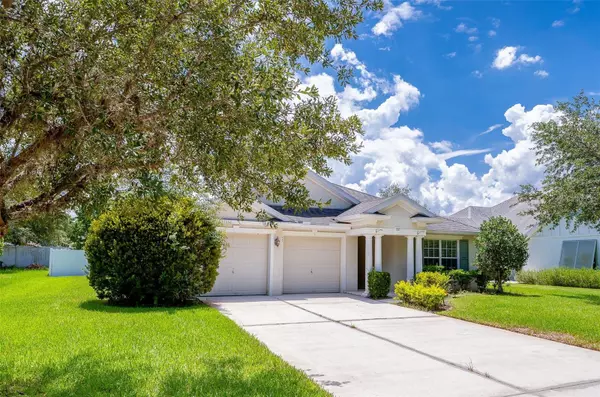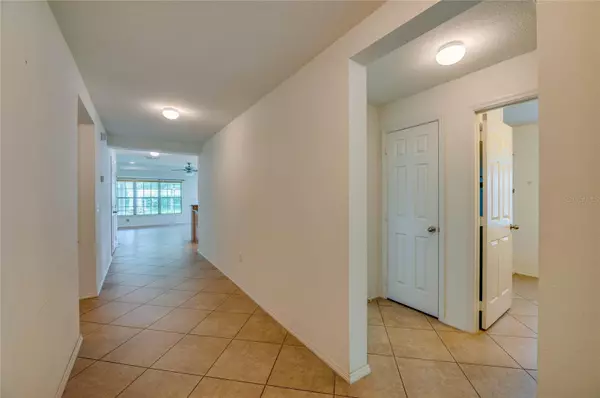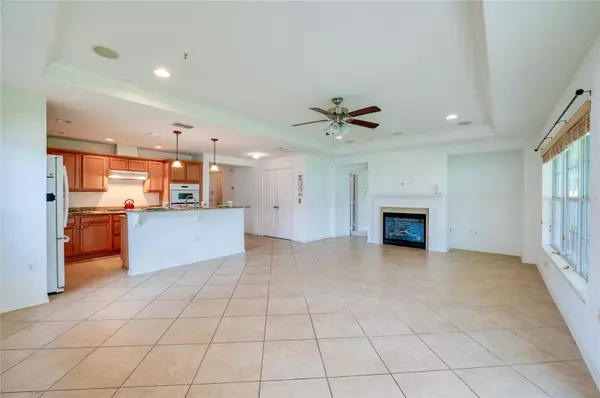For more information regarding the value of a property, please contact us for a free consultation.
52 HERRINGBONE WAY Ormond Beach, FL 32174
Want to know what your home might be worth? Contact us for a FREE valuation!

Our team is ready to help you sell your home for the highest possible price ASAP
Key Details
Sold Price $334,000
Property Type Single Family Home
Sub Type Single Family Residence
Listing Status Sold
Purchase Type For Sale
Square Footage 1,688 sqft
Price per Sqft $197
Subdivision Deer Creek Ph 01
MLS Listing ID V4937612
Sold Date 12/20/24
Bedrooms 3
Full Baths 2
Construction Status Financing,Inspections
HOA Fees $76/qua
HOA Y/N Yes
Originating Board Stellar MLS
Year Built 2009
Annual Tax Amount $1,991
Lot Size 9,147 Sqft
Acres 0.21
Lot Dimensions 80x116
Property Description
One or more photo(s) has been virtually staged. Fresh Interior Paint! This cozy home is located in the very popular Hunters Ridge Community. You'll enjoy living in this friendly, active neighborhood with miles of walking and biking trails, a clubhouse, large pool, tennis and tot lot. Walking distance to this home is a cabana, playground and another pool in a nature setting. The kitchen with granite and wood cabinets opens to the tiled great room with a gas fireplace and view to the large screen porch and vinyl fenced backyard. A split plan, this home has a private main bedroom opening to the patio and ensuite bath with soaking tub, walk in shower and double vanity. The other two nice-sized bedrooms flank the second bath. You'll love the great location! Three miles to I-95, Ormond Town Square, Publix Shopping, Walmart and restaurants. Tangier Outlet Mall, Tomoka Town Square conveniently close by. Walk to Pathways Elementary. Total living enjoyment in this cozy Hunters Ridge home!
Location
State FL
County Volusia
Community Deer Creek Ph 01
Zoning PUD
Interior
Interior Features Ceiling Fans(s), Living Room/Dining Room Combo, Open Floorplan, Primary Bedroom Main Floor, Solid Wood Cabinets, Stone Counters, Thermostat, Tray Ceiling(s), Walk-In Closet(s), Window Treatments
Heating Central, Heat Pump
Cooling Central Air
Flooring Carpet, Tile
Fireplaces Type Gas
Furnishings Unfurnished
Fireplace true
Appliance Built-In Oven, Cooktop, Dishwasher, Disposal, Dryer, Microwave, Range Hood, Refrigerator, Washer
Laundry Inside
Exterior
Exterior Feature Hurricane Shutters, Irrigation System, Sidewalk, Sliding Doors
Parking Features Garage Door Opener
Garage Spaces 2.0
Fence Vinyl
Community Features Clubhouse, Irrigation-Reclaimed Water, Playground, Pool, Sidewalks, Tennis Courts
Utilities Available Cable Available, Electricity Connected, Phone Available, Propane, Sewer Connected, Sprinkler Recycled, Underground Utilities, Water Connected
Amenities Available Fence Restrictions
View Garden
Roof Type Shingle
Porch Covered, Rear Porch, Screened
Attached Garage true
Garage true
Private Pool No
Building
Lot Description City Limits, Landscaped, Sidewalk, Paved
Entry Level One
Foundation Slab
Lot Size Range 0 to less than 1/4
Sewer Public Sewer
Water Public
Structure Type Block,Stucco
New Construction false
Construction Status Financing,Inspections
Schools
Elementary Schools Pathways Elem
Middle Schools David C Hinson Sr Middle
High Schools Mainland High School
Others
Pets Allowed Cats OK, Dogs OK
HOA Fee Include Pool,Maintenance Grounds
Senior Community Yes
Ownership Fee Simple
Monthly Total Fees $88
Acceptable Financing Cash, Conventional, FHA, VA Loan
Membership Fee Required Required
Listing Terms Cash, Conventional, FHA, VA Loan
Special Listing Condition None
Read Less

© 2025 My Florida Regional MLS DBA Stellar MLS. All Rights Reserved.
Bought with KELLER WILLIAMS RLTY FL. PARTN
GET MORE INFORMATION



