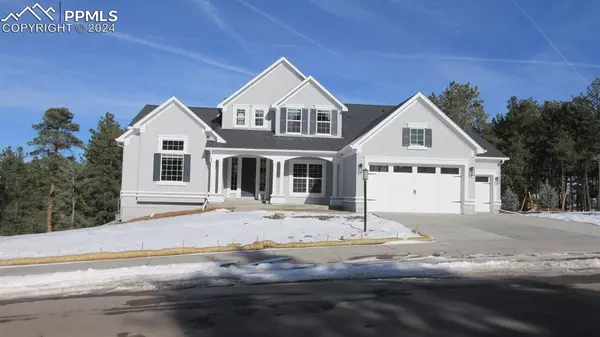For more information regarding the value of a property, please contact us for a free consultation.
134 Panoramic DR Monument, CO 80132
Want to know what your home might be worth? Contact us for a FREE valuation!

Our team is ready to help you sell your home for the highest possible price ASAP
Key Details
Sold Price $1,464,493
Property Type Single Family Home
Sub Type Single Family
Listing Status Sold
Purchase Type For Sale
Square Footage 5,126 sqft
Price per Sqft $285
MLS Listing ID 9312297
Sold Date 12/19/24
Style 2 Story
Bedrooms 5
Full Baths 4
Half Baths 2
Construction Status New Construction
HOA Fees $29/ann
HOA Y/N Yes
Year Built 2024
Annual Tax Amount $3,799
Tax Year 2023
Lot Size 0.372 Acres
Property Description
Dynasty 2-story plan in Sanctuary Pointe. 5 bedrooms, 4 full baths, 2 half baths, formal dining, loft, 3 car garage home. Kitchen features large island, walk-in pantry, solid surface countertops, stainless steel appliances. Off the kitchen is a family room with fireplace and wood ceiling beams. Main level master bedroom with door that walks out onto covered deck. Great room with soaring ceiling and dramatic fireplace and lots of windows. Master bathroom features expanded shower, freestanding tub and 2 walk-in closets. Walk out from kitchen nook through sliding doors onto large, partially covered, composite deck perfect for relaxing or entertaining. Upper level features two bedrooms, two baths, and loft overlooking the great room. Walk-out basement features 1 ft. taller ceilings, spacious rec room with fireplace, wet bar, 2 bedrooms and 2 baths and lots of unfinished storage space. Homesite backs to open space and no homes will be built across the street.
Location
State CO
County El Paso
Area Sanctuary Pointe
Interior
Cooling Central Air
Fireplaces Number 1
Fireplaces Type Basement, Gas, Lower Level, Main Level, Two
Laundry Main
Exterior
Parking Features Attached
Garage Spaces 3.0
Community Features Hiking or Biking Trails, Parks or Open Space, Playground Area
Utilities Available Cable Available, Electricity Connected, Natural Gas, Telephone
Roof Type Composite Shingle
Building
Lot Description See Prop Desc Remarks
Foundation Full Basement, Walk Out
Builder Name Classic Homes
Water Municipal
Level or Stories 2 Story
Finished Basement 90
Structure Type Framed on Lot,Frame
New Construction Yes
Construction Status New Construction
Schools
School District Lewis-Palmer-38
Others
Special Listing Condition Builder Owned
Read Less

GET MORE INFORMATION

