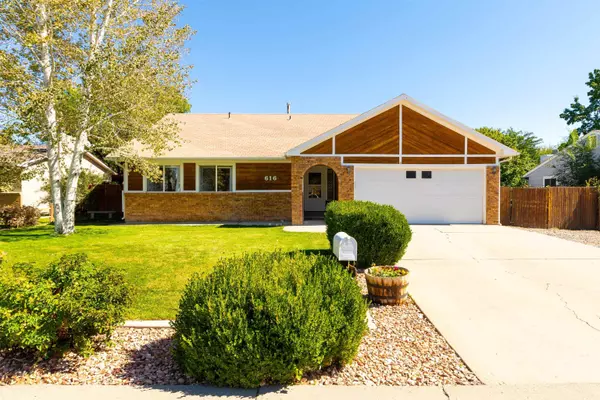For more information regarding the value of a property, please contact us for a free consultation.
616 Pioneer Road Grand Junction, CO 81504
Want to know what your home might be worth? Contact us for a FREE valuation!

Our team is ready to help you sell your home for the highest possible price ASAP
Key Details
Sold Price $377,647
Property Type Single Family Home
Sub Type Single Family Residence
Listing Status Sold
Purchase Type For Sale
Square Footage 1,502 sqft
Price per Sqft $251
Subdivision Oxbow West
MLS Listing ID 20244736
Sold Date 12/20/24
Style Ranch
Bedrooms 3
HOA Fees $11/ann
HOA Y/N true
Year Built 1980
Acres 0.18
Lot Dimensions 75x105
Property Description
You won't be disappointed the second you walk into this meticulously maintained 3-bedroom, 2-bathroom, 1502 sq. foot ranch style home within a sought-after NE area neighborhood! Close to amenities, schools, & parks, this cozy home presents a 2-car garage, RV parking, a fantastic front yard which is fully landscaped with mature trees, as well as a privacy fenced backyard with covered patio to enjoy the unobstructed views of the Grand Mesa. Step inside to discover beautiful ¾” prefinished hickory hardwood flooring throughout, expansive living area with an EPA approved wood burning fireplace, as well as generously sized bedrooms providing both comfort and style throughout. Don't miss out on the opportunity to call this your home-sweet-home!
Location
State CO
County Mesa
Area Ne Grand Junction
Direction Take Patterson Road to 29 1/2 Road, North on 29 1/2 Road, right on Bonito Lane, left on Pioneer Road, house will be on the right.
Rooms
Basement Other, See Remarks
Interior
Interior Features Ceiling Fan(s), Kitchen/Dining Combo, Main Level Primary
Heating Forced Air, Natural Gas
Cooling Evaporative Cooling
Flooring Hardwood, Tile
Fireplaces Type Living Room, Wood Burning
Fireplace true
Appliance Dishwasher, Electric Oven, Electric Range, Gas Cooktop, Microwave, Refrigerator
Laundry Laundry Closet, In Hall, Washer Hookup, Dryer Hookup
Exterior
Exterior Feature Sprinkler/Irrigation
Parking Features Attached, Garage, Garage Door Opener, RV Access/Parking
Garage Spaces 2.0
Fence Privacy
Roof Type Asphalt,Composition
Present Use Residential
Street Surface Paved
Handicap Access None
Porch Covered, Patio
Garage true
Building
Lot Description Landscaped, Mature Trees, Sprinkler System
Faces West
Sewer Connected
Water Public
Structure Type Brick,Wood Siding,Wood Frame
Schools
Elementary Schools Thunder Mt
Middle Schools Bookcliff
High Schools Central
Others
HOA Fee Include Sprinkler
Tax ID 2943-054-34-007
Read Less
Bought with RE/MAX 4000, INC
GET MORE INFORMATION




