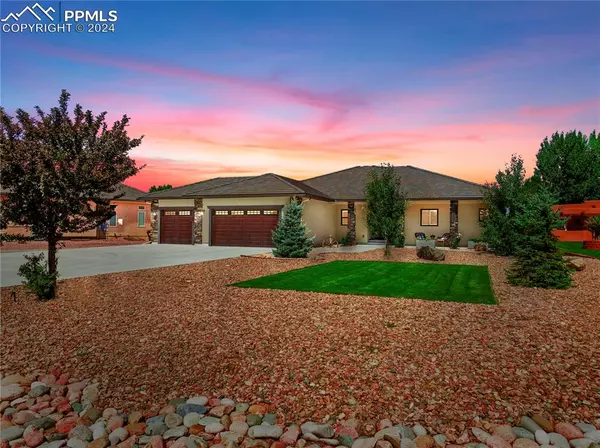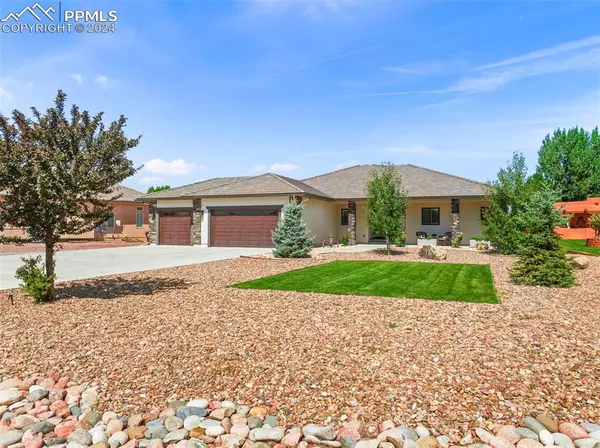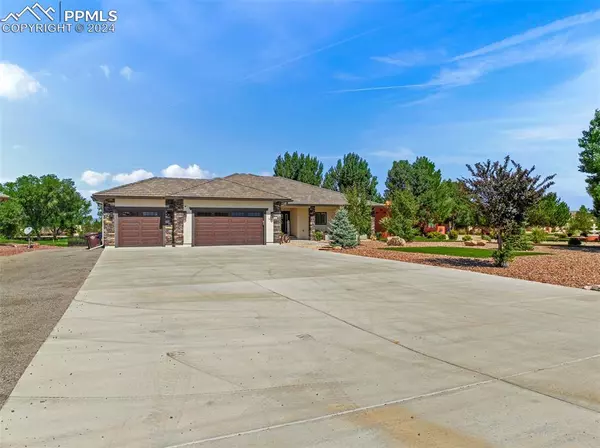For more information regarding the value of a property, please contact us for a free consultation.
85 S Villa Del Sol CT Pueblo West, CO 81007
Want to know what your home might be worth? Contact us for a FREE valuation!

Our team is ready to help you sell your home for the highest possible price ASAP
Key Details
Sold Price $830,000
Property Type Single Family Home
Sub Type Single Family
Listing Status Sold
Purchase Type For Sale
Square Footage 4,256 sqft
Price per Sqft $195
MLS Listing ID 5238809
Sold Date 12/06/24
Style Ranch
Bedrooms 5
Full Baths 3
Construction Status Existing Home
HOA Y/N No
Year Built 2020
Annual Tax Amount $5,231
Tax Year 2023
Lot Size 0.690 Acres
Property Description
You will not want to miss out on the stunning home located on green #1 of Desert Hawk Golf Course. This custom-built home has 5 bedrooms, 3 bathrooms and 3 car garage. It has an open concept with gorgeous white quartz countertops in the kitchen, a large walk-in pantry, room for a large dining room table and all stainless steel appliances. Large primary suite that walks out onto the deck, an ensuite with 2 walk-in closets, large vanity, soaking tub, and a walk in shower. Wood floors and Hunter Douglas automated blinds throughout main level. There is a large laundry room with no shortage of space or storage. Basement has a beautiful custom built live edge wood bar with a built in, temperature controlled wine wall cabinet and a dry bar area. Large family room with plenty of space to entertain. Missing the theater room well surprise it is hidden. It offers theater raised seating and plenty of room for large furniture for you to cozy up on and room for your own popcorn machine. Looking to entertain outdoors and watch the golfer stroll by? Well enjoy your large deck that partially wraps around the house, step out on the large .69 lot fully landscaped and enjoy the gas firepit. The lot is large enough for RV storage on the side of the house. Call today for your private showing.
Location
State CO
County Pueblo
Area Villa Del Sol Sub
Interior
Interior Features 5-Pc Bath, Vaulted Ceilings
Cooling Central Air
Flooring Carpet, Tile, Wood
Fireplaces Number 1
Fireplaces Type Main Level
Laundry Main
Exterior
Parking Features Attached
Garage Spaces 3.0
Fence Rear
Utilities Available Natural Gas Available
Roof Type Tile
Building
Lot Description Backs to Golf Course, Cul-de-sac, Golf Course View
Foundation Full Basement
Water Municipal
Level or Stories Ranch
Finished Basement 100
Structure Type Frame
Construction Status Existing Home
Schools
Middle Schools Skyview
High Schools Pueblo West
School District Pueblo-70
Others
Special Listing Condition Not Applicable
Read Less

GET MORE INFORMATION



