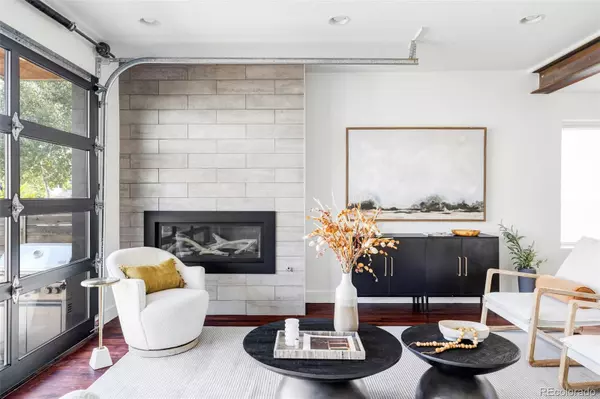For more information regarding the value of a property, please contact us for a free consultation.
3328 Osage ST Denver, CO 80211
Want to know what your home might be worth? Contact us for a FREE valuation!

Our team is ready to help you sell your home for the highest possible price ASAP
Key Details
Sold Price $1,215,000
Property Type Single Family Home
Sub Type Single Family Residence
Listing Status Sold
Purchase Type For Sale
Square Footage 2,324 sqft
Price per Sqft $522
Subdivision Lohi
MLS Listing ID 9227662
Sold Date 12/20/24
Bedrooms 3
Full Baths 3
Half Baths 1
HOA Y/N No
Abv Grd Liv Area 2,324
Originating Board recolorado
Year Built 2015
Annual Tax Amount $9,717
Tax Year 2023
Lot Size 3,049 Sqft
Acres 0.07
Property Description
An elegant showcase of contemporary design is unveiled in this LoHi residence. Poised in a prime location, this home sits just moments from vibrant shops and restaurants. Enter into a spacious, open-concept layout beaming with designer details throughout. Enjoy quiet work-from-home days in a home office lined with a glass partition wall. A luminous dining area seamlessly extends into a gorgeous chef's kitchen boasting high-end appliances, sleek cabinetry and a vast center island crowned by chic pendant lighting. Grounded by a statement fireplace, the inviting living area is drenched in natural light from a unique garage door opening to a patio in a private, fenced-in backyard. A floating staircase ascends to the upper level where a pristine primary suite awaits with an outdoor balcony and a spa-like bathroom with a soaking tub. Sizable secondary bedrooms are complemented by stylish bathrooms with modern tiles and fixtures. Additional storage space is found in a two-car detached garage.
Location
State CO
County Denver
Zoning U-TU-B2
Interior
Interior Features Eat-in Kitchen, Entrance Foyer, Five Piece Bath, High Ceilings, Kitchen Island, Open Floorplan, Pantry, Primary Suite, Walk-In Closet(s)
Heating Forced Air
Cooling Central Air
Flooring Carpet, Tile, Wood
Fireplaces Number 1
Fireplaces Type Living Room
Fireplace Y
Appliance Dishwasher, Dryer, Oven, Range, Range Hood, Refrigerator, Washer
Laundry In Unit
Exterior
Exterior Feature Balcony, Lighting, Private Yard, Rain Gutters
Garage Spaces 2.0
Fence Full
Utilities Available Cable Available, Electricity Connected, Internet Access (Wired), Natural Gas Connected, Phone Available
Roof Type Rolled/Hot Mop
Total Parking Spaces 2
Garage No
Building
Lot Description Landscaped, Level, Sprinklers In Front
Sewer Public Sewer
Water Public
Level or Stories Two
Structure Type Stucco,Wood Siding
Schools
Elementary Schools Trevista At Horace Mann
Middle Schools Skinner
High Schools North
School District Denver 1
Others
Senior Community No
Ownership Individual
Acceptable Financing Cash, Conventional, Other
Listing Terms Cash, Conventional, Other
Special Listing Condition None
Read Less

© 2025 METROLIST, INC., DBA RECOLORADO® – All Rights Reserved
6455 S. Yosemite St., Suite 500 Greenwood Village, CO 80111 USA
Bought with Milehimodern
GET MORE INFORMATION



