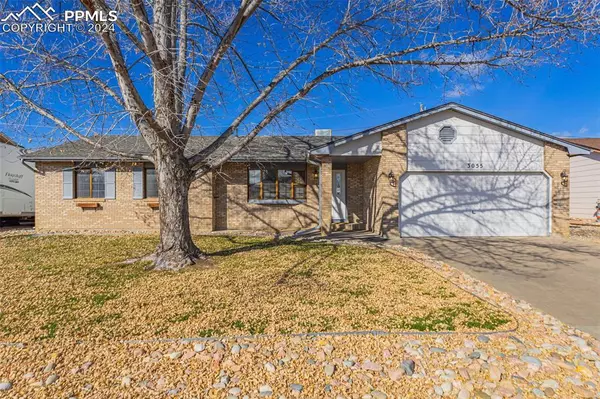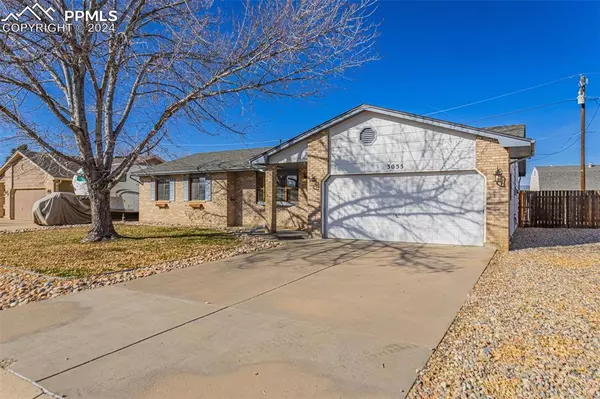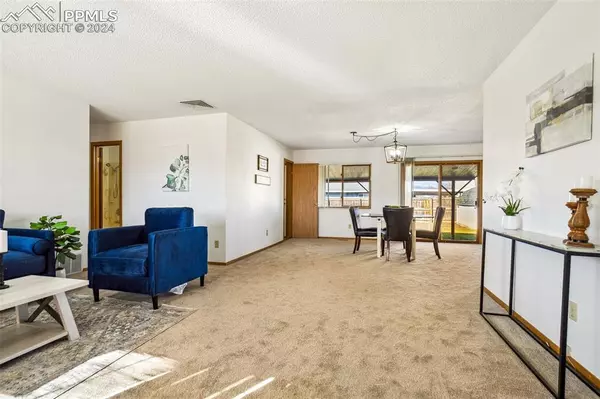For more information regarding the value of a property, please contact us for a free consultation.
3055 Ute PL Canon City, CO 81212
Want to know what your home might be worth? Contact us for a FREE valuation!

Our team is ready to help you sell your home for the highest possible price ASAP
Key Details
Sold Price $369,000
Property Type Single Family Home
Sub Type Single Family
Listing Status Sold
Purchase Type For Sale
Square Footage 1,470 sqft
Price per Sqft $251
MLS Listing ID 6978239
Sold Date 01/07/25
Style Ranch
Bedrooms 3
Full Baths 2
Construction Status Existing Home
HOA Y/N No
Year Built 1991
Annual Tax Amount $1,373
Tax Year 2023
Lot Size 8,712 Sqft
Property Description
Welcome Home to a rare find- this property offers 3 bedrooms and 2 bathrooms with ALL one-level living! This floor plan is highly sought after and extremely convenient. The floorplan greets you with vaulted ceilings and tons of natural light, brand new carpet (that feels great on your feet!) and a comfortable layout that brings the Great Room, Dining Area and Kitchen conveniently together. The lighting package has been updated throughout, and the Kitchen features Luxury Vinyl Plank flooring, a large pantry, brand-new Stainless-Steel Appliances and copious Cabinet space. Check out the walkout to the beautiful, covered patio- what a comfortable blend of exterior and interior living space! The home also features a true Master Suite, with a large closet and dedicated Master Bathroom. The secondary bedrooms are also spacious and offer large closets. There is also a beautiful full Bathroom with a skylight. The Backyard is fully fenced and features a meticulously landscaped lawn, and space for a fire pit- or the garden of your dreams! The storage shed is included with the home as well. The home also offers a very spacious 2 car garage, as well as additional RV/ Boat parking, allowing easy access to all of the surrounding activities that Canon City is so well known for. Welcome Home!
Location
State CO
County Fremont
Area Stratmoor Hills
Interior
Interior Features Great Room, Skylight (s), Vaulted Ceilings
Cooling Other
Flooring Carpet, Luxury Vinyl
Fireplaces Number 1
Fireplaces Type None
Laundry Electric Hook-up, Main
Exterior
Parking Features Attached
Garage Spaces 2.0
Fence Rear
Utilities Available Electricity Connected, Natural Gas Available
Roof Type Composite Shingle
Building
Lot Description Level, See Prop Desc Remarks
Foundation Crawl Space
Water Municipal
Level or Stories Ranch
Structure Type Frame
Construction Status Existing Home
Schools
Middle Schools Fremont
High Schools Canon City
School District Canon City Re-1
Others
Special Listing Condition Not Applicable
Read Less

GET MORE INFORMATION



