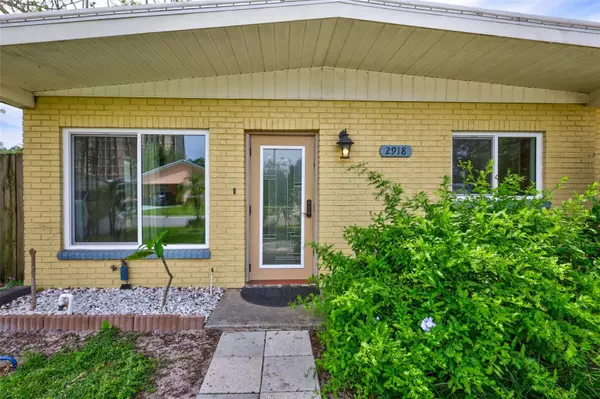For more information regarding the value of a property, please contact us for a free consultation.
2918 W SAINT JOHN ST Tampa, FL 33607
Want to know what your home might be worth? Contact us for a FREE valuation!

Our team is ready to help you sell your home for the highest possible price ASAP
Key Details
Sold Price $385,000
Property Type Single Family Home
Sub Type Single Family Residence
Listing Status Sold
Purchase Type For Sale
Square Footage 1,698 sqft
Price per Sqft $226
Subdivision West Gate Sub Unit
MLS Listing ID T3517148
Sold Date 01/10/25
Bedrooms 3
Full Baths 2
Construction Status No Contingency
HOA Y/N No
Originating Board Stellar MLS
Year Built 1960
Annual Tax Amount $744
Lot Size 6,534 Sqft
Acres 0.15
Lot Dimensions 70x95
Property Description
One or more photo(s) has been virtually staged. Wow, Wow, Wow.. Impeccable home in the heart of the Northeast MacFarlane subdivision. Hurricane-proof roof, windows and doors. Come see this beautiful ranch style brick home built in the 1960s with incredible front and back yard spaces. This 1,698 plus square-foot home features a split floor plan for the sleeping quarters. Drive in to your mega six-car parking pad with additional gated access to a carport that was used as a fantastic side lanai for outdoor entertaining. Come in the front door and be greeted by the big formal living room. Keep walking further and you will be heading to the two generously sized second and third bedrooms and the second bathroom with dual entrances. One from the hall of the bedrooms and the other provides access to the breezeway heading to the side porch/lanai area. This updated bathroom features a tub with shower and a separate vanity space. Take a right instead of heading back from the living room and you come to a modern kitchen and kitchenette area where you will find plenty of cabinets, stainless-steel appliances and a built-in breakfast bar with ample room for two or three stools. Adjoint to the kitchen is the huge dining room with access to the lanai/carport and back yard via the breezeway hall as well. Behind the dining room and across the breezeway hall you can access the spacious primary bedroom with an on-suite updated bathroom, makeup room and closet. The primary bathroom has a huge shower space with seating area. Head out the last door from the primary bedroom and relax in your own covered back porch. There are two huge utility rooms, one inside with access from the dining room encompasses the washer/dryer hookups with storage space and the other outside with access at the rear of the lanai/carport which has a plethora of storage space, the newer electric tankless water heater and an owned water softener. The back yard wraps around with plenty of space for everyone to relax and enjoy the Florida sun. There is an additional relaxation hut that can be used as its own retreat away from the yard. A large shed and small storage box in the rear side of the backyard also conveys with the home. The Roof and windows were replaced in 2020 and the AC unit was replaced new in 2019. This home is perfect for those who are active but love to gather with family, go to parks, enjoy eateries and just being close to everything. You are minutes from hospitals, great restaurants, Midtown, International and Westshore mall, Armature Works, Downtown, the Channelside District and Bayshore Beautiful, not to forget the incredible Tampa Bay beaches. Being blocks from I-275 South is also super convenient to get around town quickly. Don't miss out on this opportunity of a lifetime. Schedule your private showing today.
Location
State FL
County Hillsborough
Community West Gate Sub Unit
Zoning RS-50
Rooms
Other Rooms Breakfast Room Separate, Inside Utility
Interior
Interior Features Ceiling Fans(s), Primary Bedroom Main Floor, Stone Counters
Heating Central, Electric
Cooling Central Air
Flooring Ceramic Tile, Tile, Terrazzo
Fireplace false
Appliance Microwave, Range, Range Hood, Refrigerator, Tankless Water Heater
Laundry Electric Dryer Hookup, Inside, Laundry Room, Washer Hookup
Exterior
Exterior Feature Awning(s), Irrigation System, Rain Gutters, Storage
Parking Features Covered, Driveway, Off Street, Oversized, Parking Pad
Fence Wood
Utilities Available Cable Connected, Electricity Connected, Public, Sewer Connected, Street Lights, Water Connected
Roof Type Shingle
Porch Covered, Rear Porch, Side Porch
Garage false
Private Pool No
Building
Lot Description City Limits, Landscaped, Oversized Lot, Paved
Story 1
Entry Level One
Foundation Slab
Lot Size Range 0 to less than 1/4
Sewer Public Sewer
Water Public
Architectural Style Contemporary
Structure Type Block,Brick
New Construction false
Construction Status No Contingency
Others
Senior Community No
Ownership Fee Simple
Acceptable Financing Cash, Conventional
Listing Terms Cash, Conventional
Special Listing Condition None
Read Less

© 2025 My Florida Regional MLS DBA Stellar MLS. All Rights Reserved.
Bought with CHARLES RUTENBERG REALTY INC
GET MORE INFORMATION

