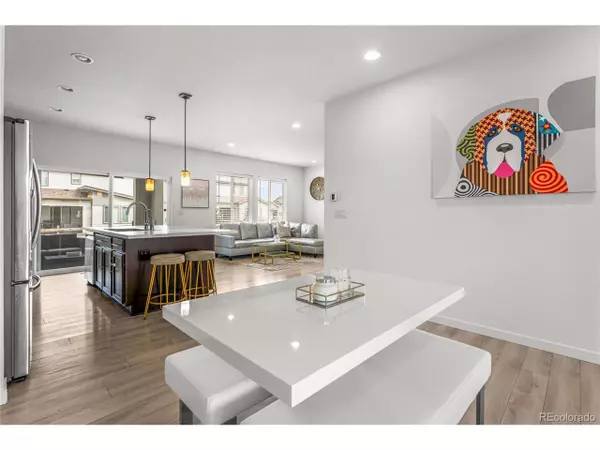For more information regarding the value of a property, please contact us for a free consultation.
17577 E 111th Ave Commerce City, CO 80022
Want to know what your home might be worth? Contact us for a FREE valuation!

Our team is ready to help you sell your home for the highest possible price ASAP
Key Details
Sold Price $522,500
Property Type Single Family Home
Sub Type Residential-Detached
Listing Status Sold
Purchase Type For Sale
Square Footage 2,341 sqft
Subdivision Reunion
MLS Listing ID 4580946
Sold Date 01/09/25
Bedrooms 3
Full Baths 1
Half Baths 1
Three Quarter Bath 1
HOA Fees $36/qua
HOA Y/N true
Abv Grd Liv Area 1,841
Originating Board REcolorado
Year Built 2016
Annual Tax Amount $7,103
Lot Size 5,227 Sqft
Acres 0.12
Property Description
BUYER'S LOAN WAS DENIED SO WE'RE BACK ON THE MARKET! Step into contemporary living with this stunning two-story home, blending a modern design and smart upgrades with comfortable spaces. Featuring 3 bedrooms, 3 bathrooms, a versatile loft upstairs, and a rare finished basement with egress window and roughed-in plumbing, this Reunion home is ideal for those seeking both style, functionality, and a move-in ready place. The main floor boasts an open-concept layout, seamlessly connecting the bright living room, convenient dining area, and gourmet kitchen (including newer Samsung appliances installed in 2021)-perfect for entertaining or quiet family nights. The main floor also includes a half bath and access to the two car garage. Head upstairs on the newly carpeted stairs (Aristocrat carpet) to the thoughtfully designed 2nd floor where you'll find new flooring, the primary suite with ensuite bathroom, a loft, laundry room, two other bedrooms, and an additional full bathroom. The large primary suite includes a walk-in closet, separate toilet room, large shower, and double vanity. The finished basement offers endless possibilities-whether you need a media room, home gym, or want to add a bathroom. Outside, the covered back patio invites you to relax and enjoy Colorado's beautiful weather year-round. There's a new privacy wall as well as retractable privacy screens. The front and back yards are nicely landscaped and a great size for the family, guests, and furry friends! If you want walkability while living in the suburbs, this is the perfect neighborhood for you. You're steps away from the elementary school, Reunion Coffee House, the pool and clubhouse, and local parks and trails. Other upgrades in the home include new blinds upstairs, new trees (front and back yard), backyard sprinklers, Honeywell Smart Thermostat, outdoor patio privacy fencing, new sod, security system and doorbell Camera and new interior paint.
Location
State CO
County Adams
Community Clubhouse, Pool, Playground, Fitness Center, Park
Area Metro Denver
Direction Google Maps
Rooms
Basement Partially Finished
Primary Bedroom Level Upper
Bedroom 2 Upper
Bedroom 3 Upper
Interior
Interior Features Open Floorplan, Walk-In Closet(s), Loft, Kitchen Island
Heating Forced Air
Cooling Central Air
Window Features Window Coverings
Appliance Dishwasher, Refrigerator, Washer, Dryer, Microwave, Disposal
Laundry Upper Level
Exterior
Parking Features Oversized
Garage Spaces 2.0
Community Features Clubhouse, Pool, Playground, Fitness Center, Park
Roof Type Composition
Handicap Access Level Lot
Porch Patio
Building
Lot Description Lawn Sprinkler System, Level
Faces South
Story 2
Sewer City Sewer, Public Sewer
Water City Water
Level or Stories Two
Structure Type Wood/Frame
New Construction false
Schools
Elementary Schools Reunion
Middle Schools Otho Stuart
High Schools Prairie View
School District School District 27-J
Others
HOA Fee Include Trash,Snow Removal
Senior Community false
SqFt Source Assessor
Special Listing Condition Private Owner
Read Less

Bought with RE/MAX PROFESSIONALS
GET MORE INFORMATION



