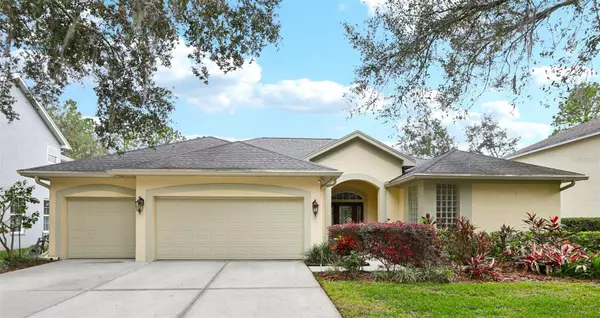For more information regarding the value of a property, please contact us for a free consultation.
8719 ASHWORTH DR Tampa, FL 33647
Want to know what your home might be worth? Contact us for a FREE valuation!

Our team is ready to help you sell your home for the highest possible price ASAP
Key Details
Sold Price $575,000
Property Type Single Family Home
Sub Type Single Family Residence
Listing Status Sold
Purchase Type For Sale
Square Footage 2,531 sqft
Price per Sqft $227
Subdivision Hunters Green
MLS Listing ID TB8324773
Sold Date 01/10/25
Bedrooms 4
Full Baths 3
Construction Status Appraisal,Financing,Inspections
HOA Fees $86/qua
HOA Y/N Yes
Originating Board Stellar MLS
Year Built 1993
Annual Tax Amount $4,193
Lot Size 9,147 Sqft
Acres 0.21
Lot Dimensions 75.0X120.0
Property Description
**** Multiple offers Highest and Best by Tuesday 12/10/2024 at 10 am******HUNTER'S GREEN!** Tucked away in the highly sought-after community of Hampton on the Green, this pristine single-story home features 4 bedrooms, 3 bathrooms, and a 3-car garage. It's perfectly positioned on a beautiful conservation lot!
Upon entering through the stately wooden front door with leaded glass, you are welcomed into a bright and airy foyer. The Living Room and Dining Room offer stunning views of Flatwoods Park. This home boasts an upgraded kitchen with modern cabinetry featuring glass panel inserts, granite countertops, and a massive island with additional storage. The kitchen is equipped with pendant lighting, a designer backsplash, an induction cooktop with a stainless-steel range hood, and built-in stainless steel appliances. A cozy dinette area leads directly to the lanai, making it a perfect spot for morning coffee with a view.
The open kitchen overlooks the family room, which features volume ceilings and a charming wood-burning fireplace, creating a warm and inviting space for gatherings. The split floor plan includes a spacious master suite on the right side of the home, featuring dual walk-in closets, private sliders to the screened-in lanai, and a luxurious updated ensuite with modern cabinetry, a garden tub, and a separate frameless glass-enclosed shower. On the other side, Bedrooms 2 and 3 share a convenient Jack and Jill bathroom, while Bedroom 4 has its own ensuite and walk-in closet, ideal for guests or extended family.
This entire home is carpet-free, ensuring easy maintenance and a sleek, clean aesthetic. Upgrades and extras include plantation shutters and abundant recessed lighting throughout. The laundry room is well-equipped with built-in cabinets, a laundry tub, and a front-load washer and dryer set.
Finally, the screened-in lanai overlooks a tranquil wooded conservation area, perfect for relaxing and enjoying the scenery. The home features a fenced backyard for added privacy.
Located in the heart of New Tampa, this prime Hunter's Green location is close to shopping, dining, highly-rated schools, and amenities that cater to everyone. Residents of Hunter's Green enjoy two guard-gated entrances, lushly landscaped grounds, nature and fitness trails, playgrounds, pickleball courts, and soccer fields. You can also join the Hunter's Green Country Club to enjoy the 18-hole golf course designed by Tom Fazio, along with a pool, tennis courts, fitness facilities, dining, and more!
Don't miss the opportunity to own this wonderful home in an exceptional community and experience the Hunter's Green lifestyle! This property is conveniently located near I-75, VA, Moffitt and AdventHealth Hospitals, USF, the New Tampa Performing Arts Center, and vibrant retail and restaurants, as well as all the amenities the New Tampa area offers!
Location
State FL
County Hillsborough
Community Hunters Green
Zoning PD-A
Rooms
Other Rooms Attic, Formal Dining Room Separate, Formal Living Room Separate, Inside Utility
Interior
Interior Features Ceiling Fans(s), Eat-in Kitchen, High Ceilings, Kitchen/Family Room Combo, Open Floorplan, Solid Surface Counters, Split Bedroom, Tray Ceiling(s), Walk-In Closet(s)
Heating Central
Cooling Central Air
Flooring Ceramic Tile, Hardwood, Laminate
Fireplaces Type Family Room, Wood Burning
Fireplace true
Appliance Built-In Oven, Cooktop, Dishwasher, Disposal, Dryer, Electric Water Heater, Ice Maker, Microwave, Range Hood, Refrigerator, Washer, Water Softener
Laundry Laundry Room
Exterior
Exterior Feature Irrigation System, Lighting, Private Mailbox, Rain Gutters, Shade Shutter(s), Sidewalk, Sliding Doors
Parking Features Garage Door Opener
Garage Spaces 3.0
Fence Vinyl
Community Features Clubhouse, Deed Restrictions, Fitness Center, Gated Community - Guard, Golf, Playground, Pool, Tennis Courts
Utilities Available BB/HS Internet Available, Cable Available, Electricity Connected, Public, Sewer Connected, Street Lights, Underground Utilities, Water Connected
Amenities Available Gated, Playground
View Trees/Woods
Roof Type Shingle
Porch Covered, Patio, Rear Porch, Screened
Attached Garage true
Garage true
Private Pool No
Building
Lot Description Conservation Area
Entry Level One
Foundation Slab
Lot Size Range 0 to less than 1/4
Sewer Public Sewer
Water Public
Structure Type Block,Stucco
New Construction false
Construction Status Appraisal,Financing,Inspections
Schools
Elementary Schools Hunter'S Green-Hb
Middle Schools Benito-Hb
High Schools Wharton-Hb
Others
Pets Allowed Cats OK, Dogs OK, Yes
Senior Community No
Ownership Fee Simple
Monthly Total Fees $190
Acceptable Financing Cash, Conventional, FHA, VA Loan
Membership Fee Required Required
Listing Terms Cash, Conventional, FHA, VA Loan
Special Listing Condition None
Read Less

© 2025 My Florida Regional MLS DBA Stellar MLS. All Rights Reserved.
Bought with TAMPA BAY PREMIER REALTY
GET MORE INFORMATION

